Ædifica presents "vision of densification" for Cité Angus II housing block in Montreal
Deezen
APRIL 5, 2024
The project is thus part of an integrated vision of densification of the urban fabric, and an inspiring example of sustainability and social innovation, essential in a contemporary social context where every sensitive intervention can make a difference," said the studio. The photography is by David Boyer.


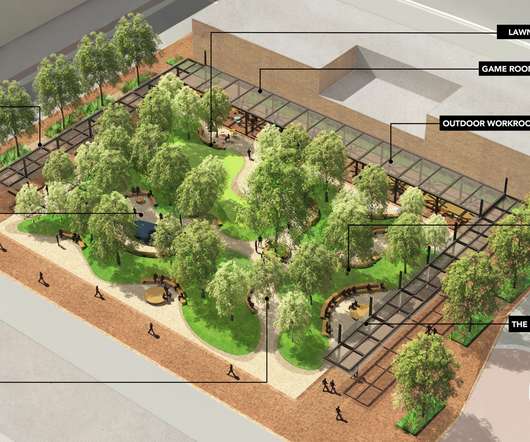














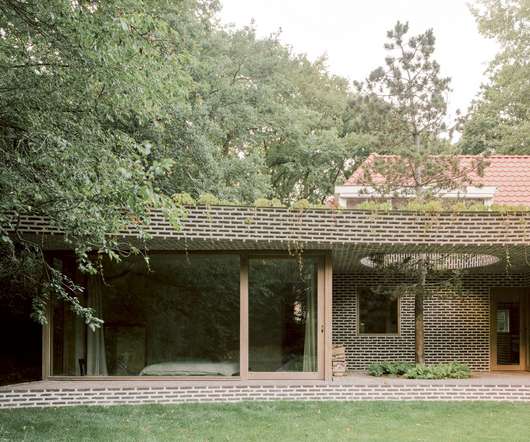



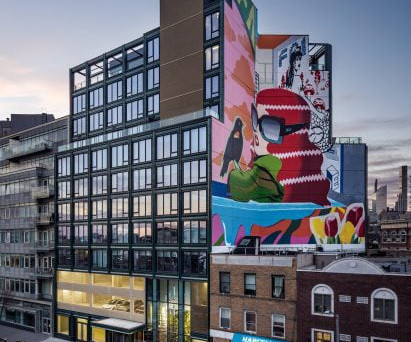


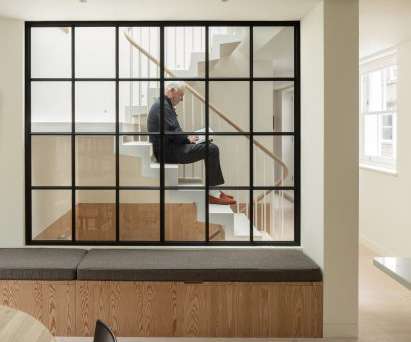








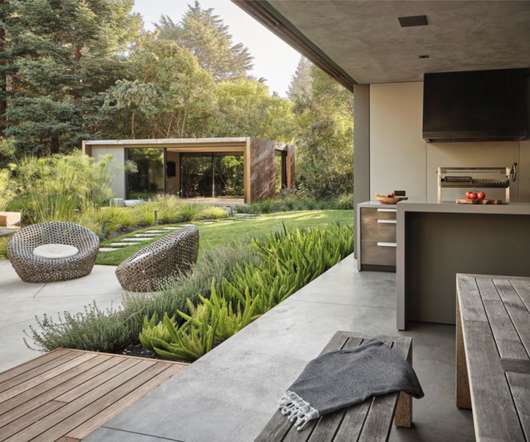



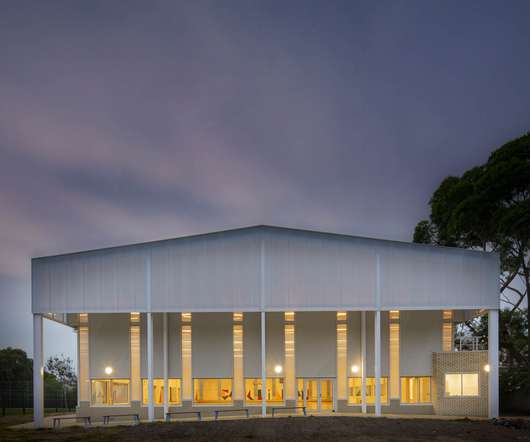
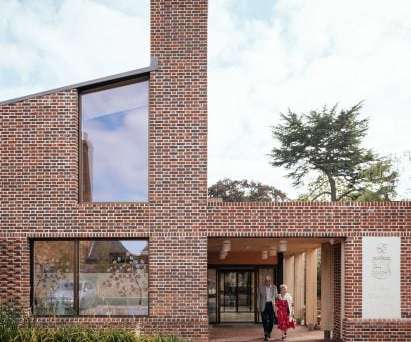

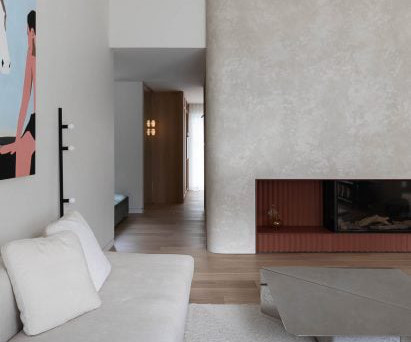
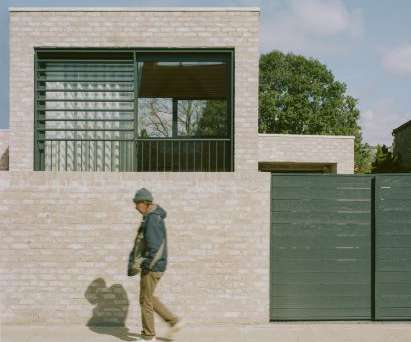


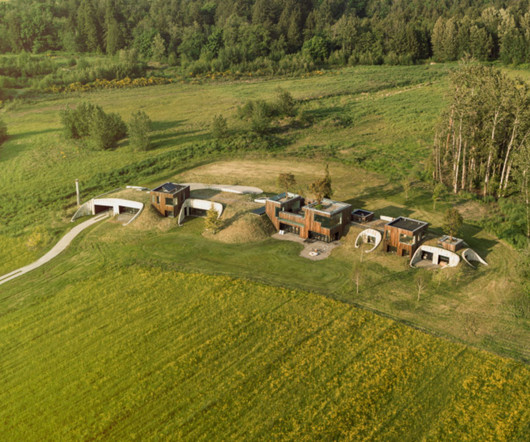






Let's personalize your content