Rice University by SOM new engineering and science building opens
aasarchitecture
DECEMBER 7, 2023
O’Connor Building for Engineering and Science is now open. Photo © Dave Burk “The design strikes a balance of historic and contemporary materials, leverages existing circulation pathways, and creates an energetic hub of social and scientific activity for the next generation of scholars and innovators.” Source by SOM.









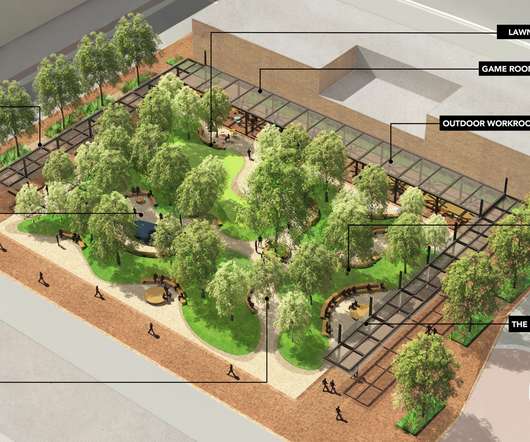




















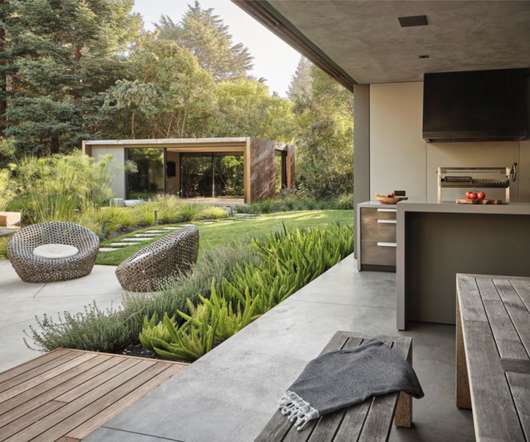
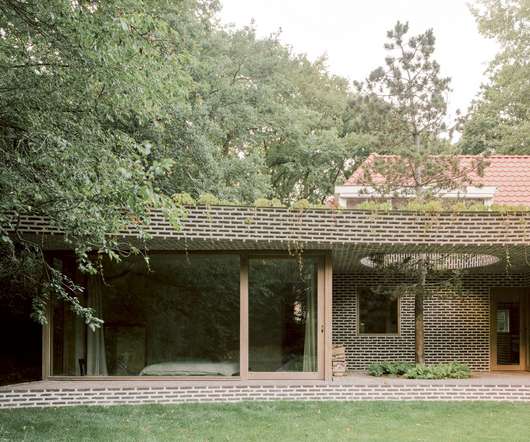
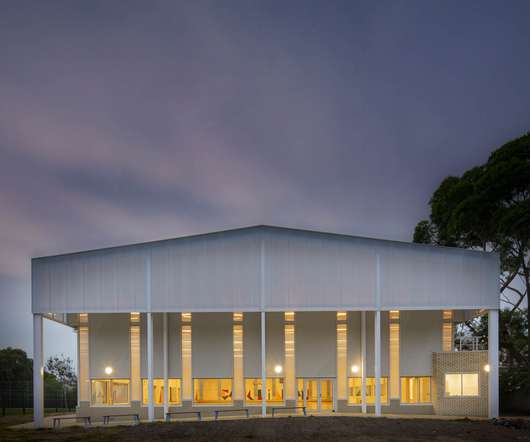


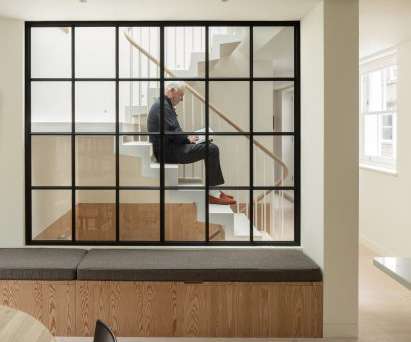







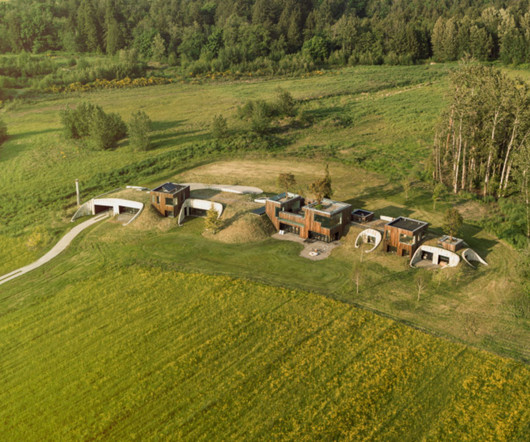







Let's personalize your content