CCY architects wraps Colorado house in patinated copper
Deezen
MARCH 15, 2024
Informed by the landscape of the site and contemporary artists Jeppe Hein and Zander Olsen , the team titled the angle of each copper profile to create semi-reflections of the surroundings. The photography is by Jeremy Bittermann.







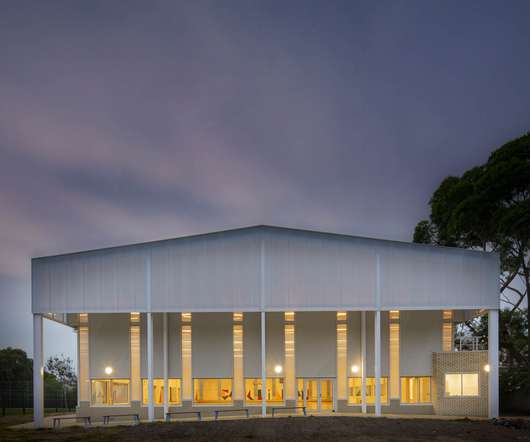
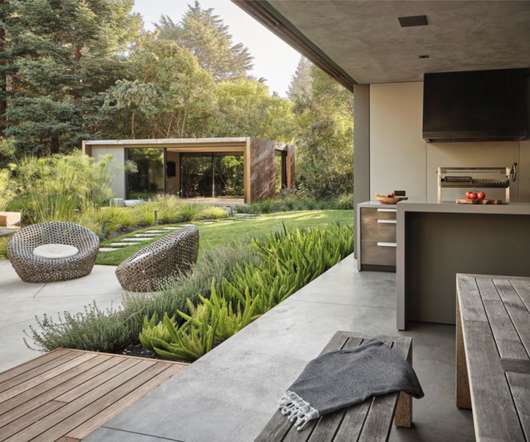




















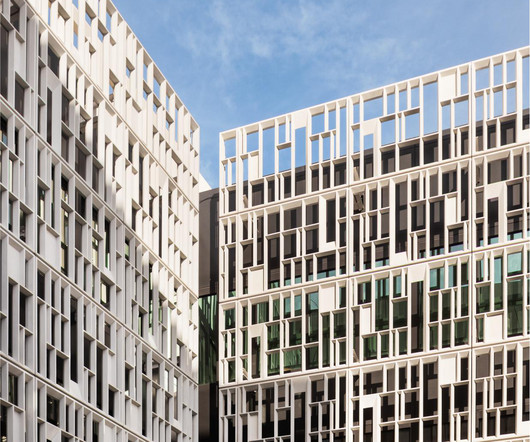
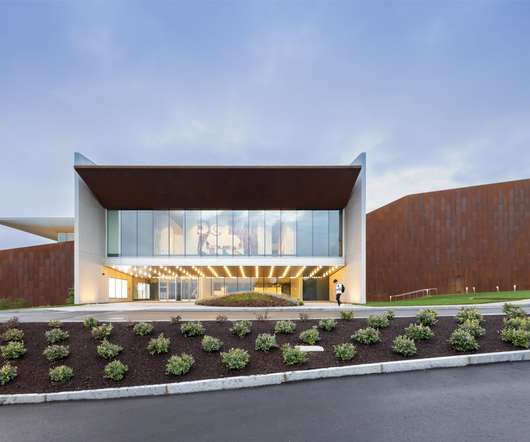










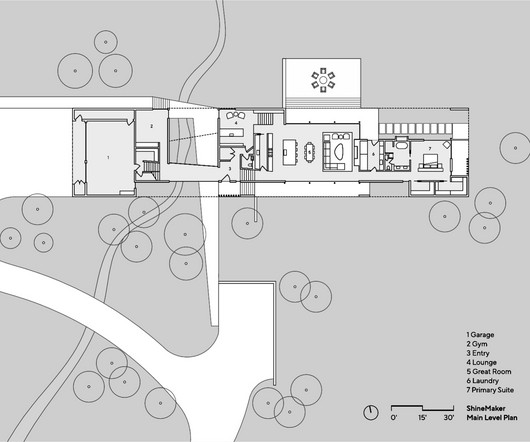
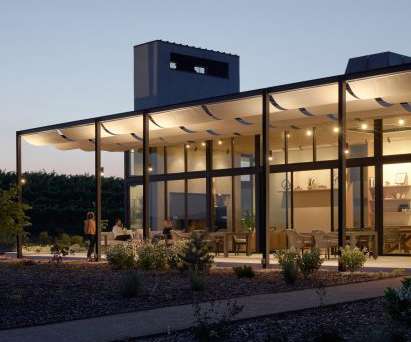






Let's personalize your content