Fletcher Crane Architects creates compact brick house on former garage site
Deezen
JANUARY 22, 2022
Named Tree House, the dwelling was designed by London studio Fletcher Crane Architects for a former garage site in a conservation area in Chiswick that is bounded by rear gardens. It occupies the site of an old garage. Read: Phillips Tracey squeezes brick-clad Jupp House onto site of a former garage. metres below street level.

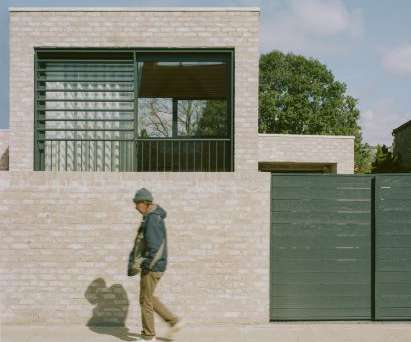

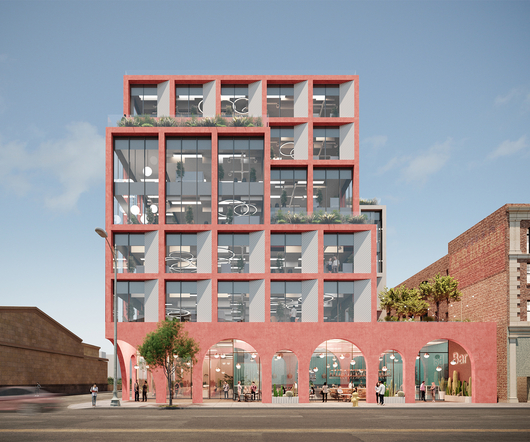



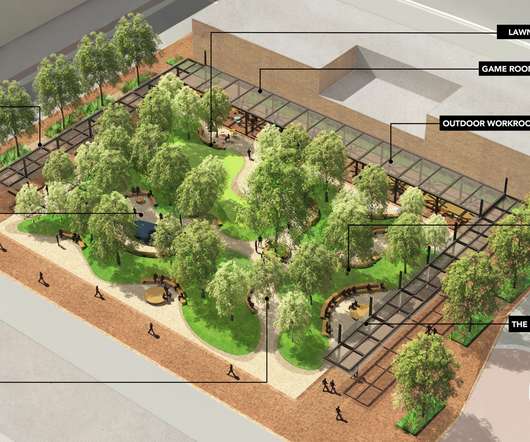


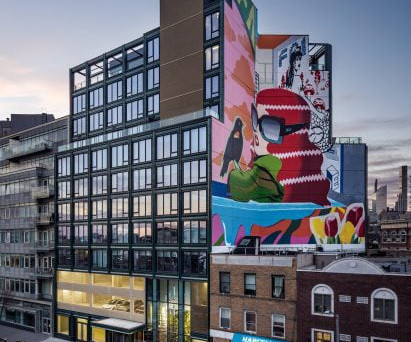










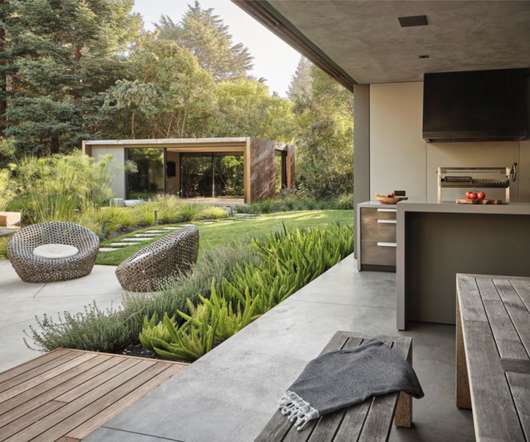


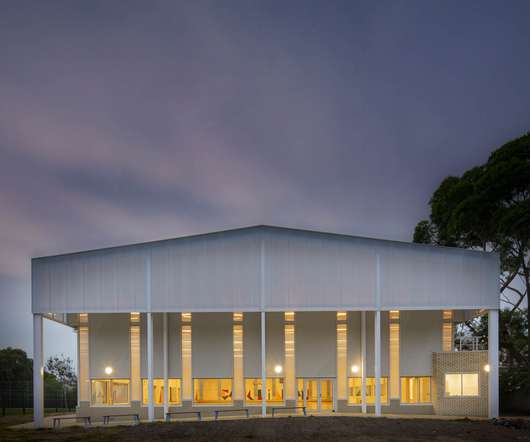
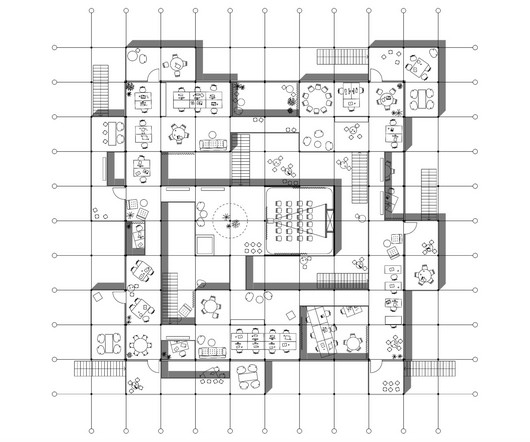



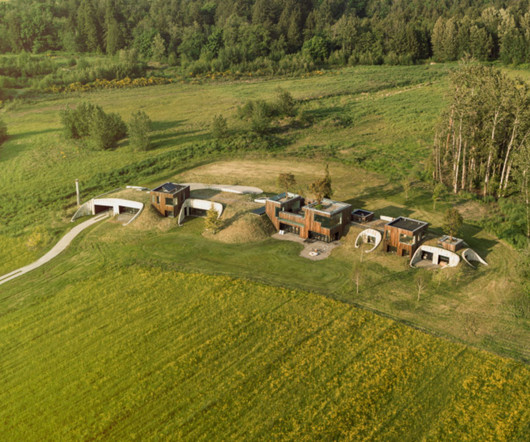



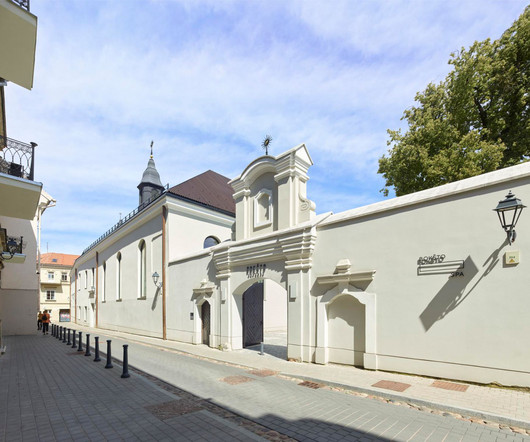






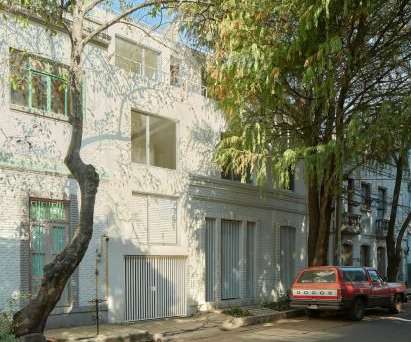


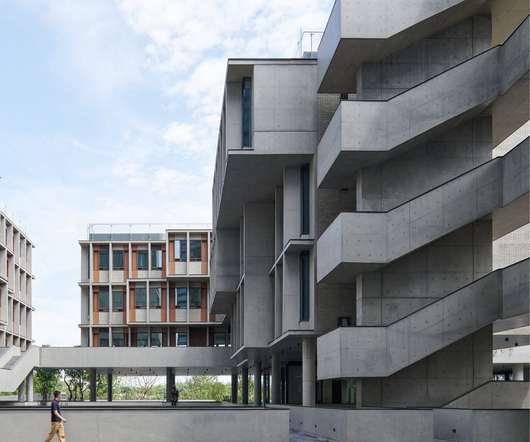






Let's personalize your content