Tech for Architects: 7 Top BIM Tools for Architectural Design
Architizer
FEBRUARY 28, 2024
Vectorworks Best BIM Tool for Concept Design Vectorworks is perhaps the most versatile BIM software for architecture. It has a simple and straightforward interface, which allows architects to effortlessly turn a sketch into a fully realized design. Codesign Best BIM Plug-in Tool for iPad Codesign is a BIM plug-in tool for iPad.

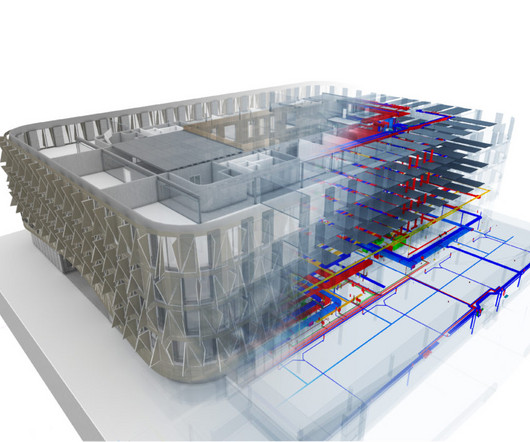
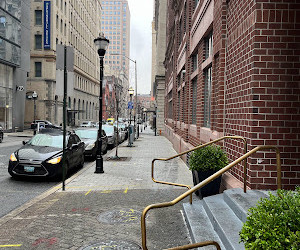
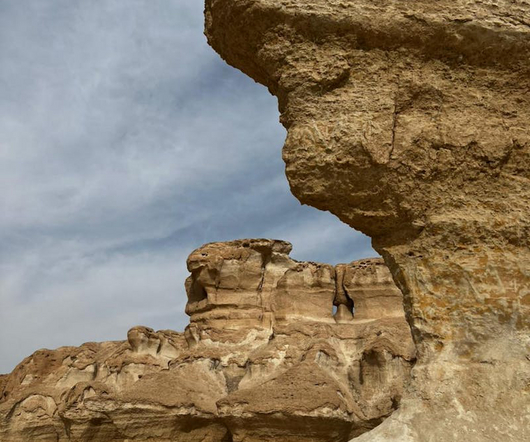
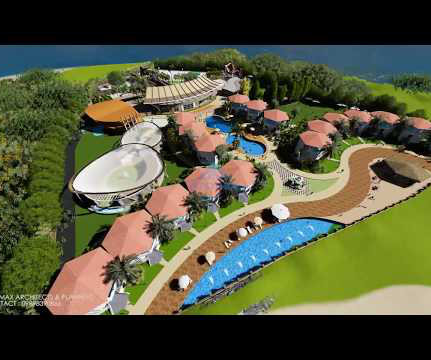


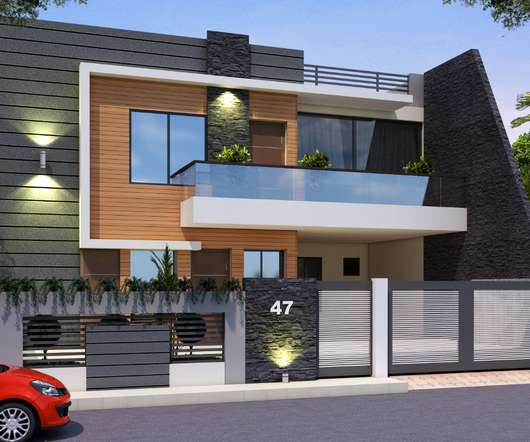
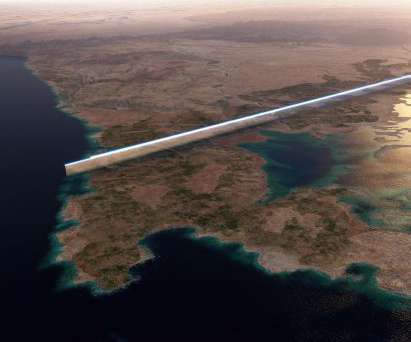





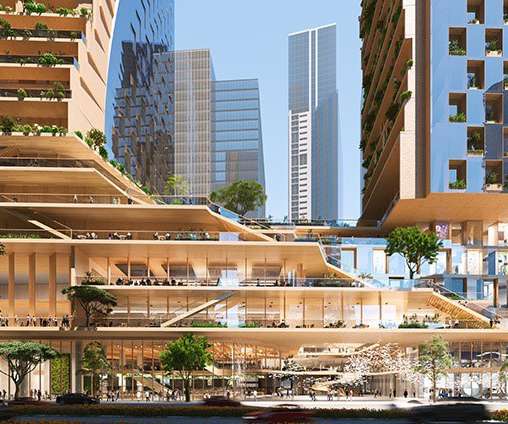


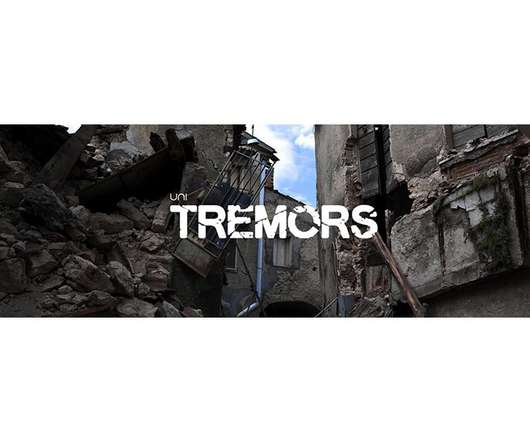












Let's personalize your content