Schematic Design – Using an Occupant-Centered Design Approach
MLL Atelier
OCTOBER 13, 2021
For example, by iteratively designing through various schematic prototypes, it becomes possible to optimize one’s design concept idea in a way that prevents future errors and expands the discovery of new design opportunities. That is why an occupant-centered design approach that gets you to think beyond programmatic diagrams is key.







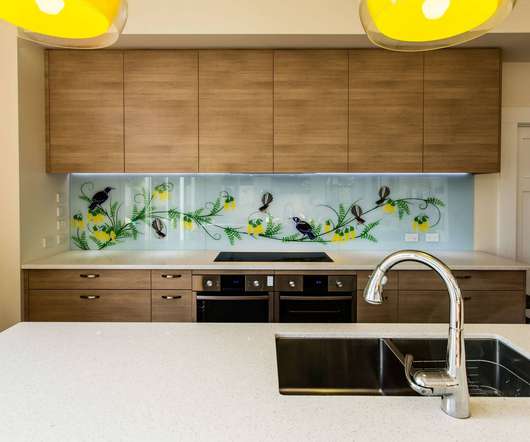
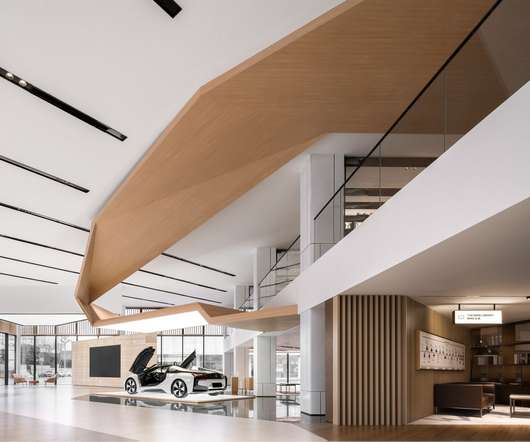


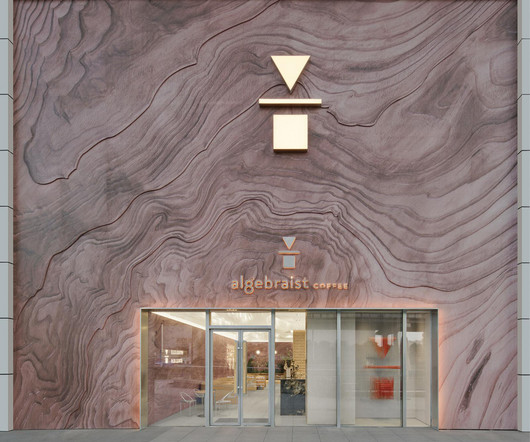


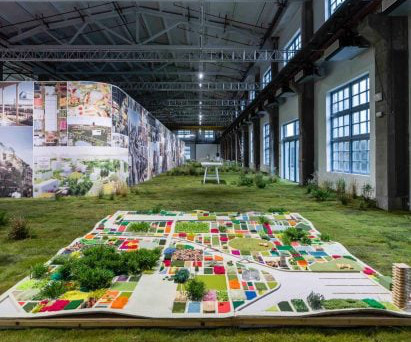






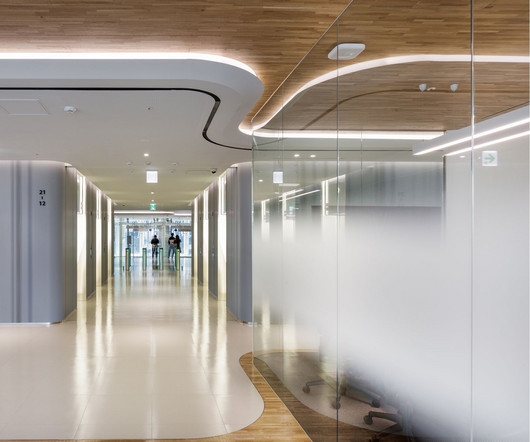






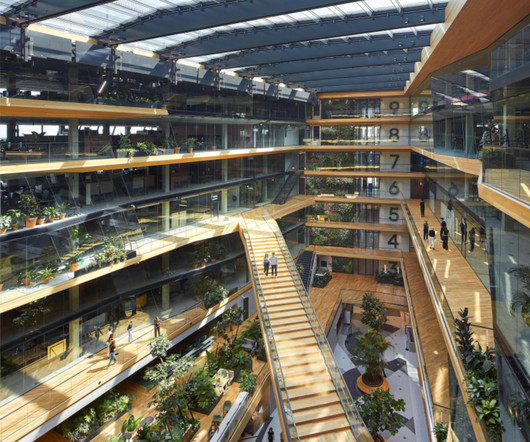

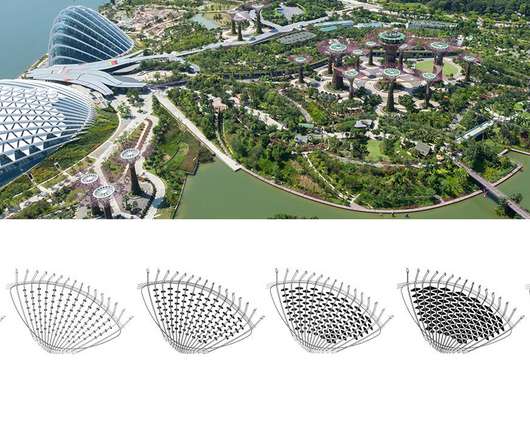


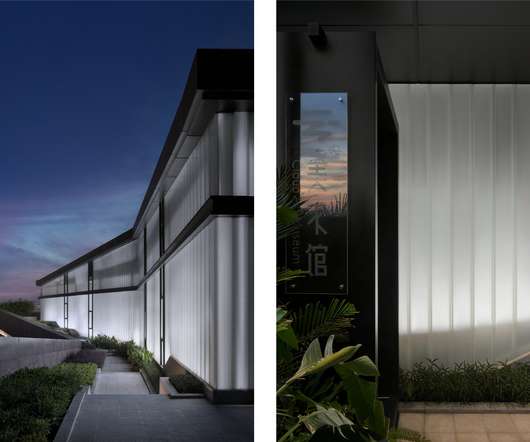

















Let's personalize your content