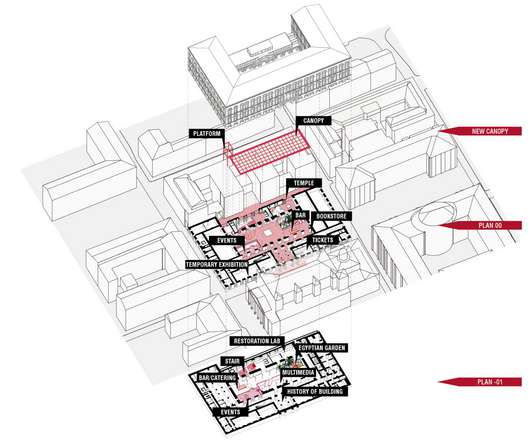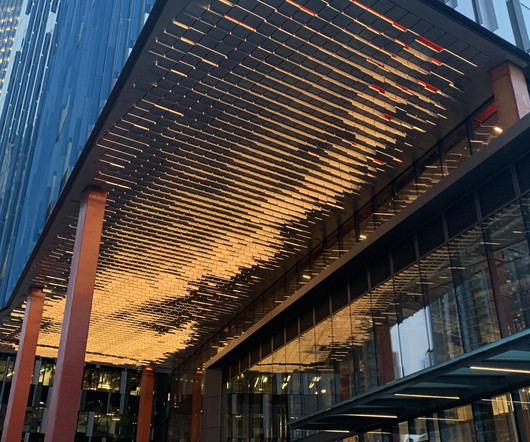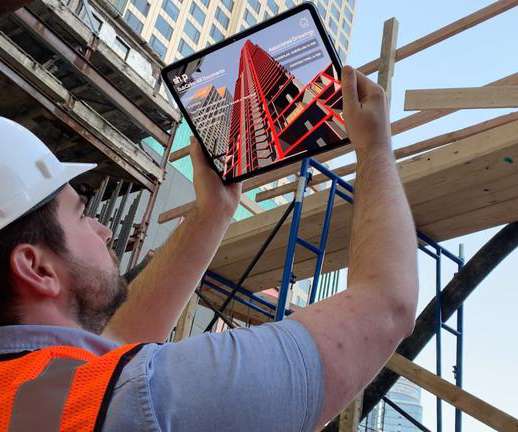Shenzhen Chuanbu Street Experimental School by Aedas
aasarchitecture
MAY 20, 2024
Designed by Aedas Executive Director Kelvin Hu and Shenzhen WOWA International Engineering and Design Co., The playground serves as a buffer between high-rise residential and teaching areas, reducing visual pressure from the surrounding high-rise massing. Ltd Client: Shenzhen Luohu Talents Housing Co., Source by Aedas.









































Let's personalize your content