The fifth façade: designing the new vertical city by GLAMORA | Manufacturer references
Architonic
OCTOBER 25, 2022
The fifth façade: designing the new vertical city Designed by interior architecture studio Velvet Lab, the underlying principles of the La Pista restaurant on the rooftop of Turin’s Lingotto combine the location’s architectural beauty and heritage with the concept of luxury and sustainability.

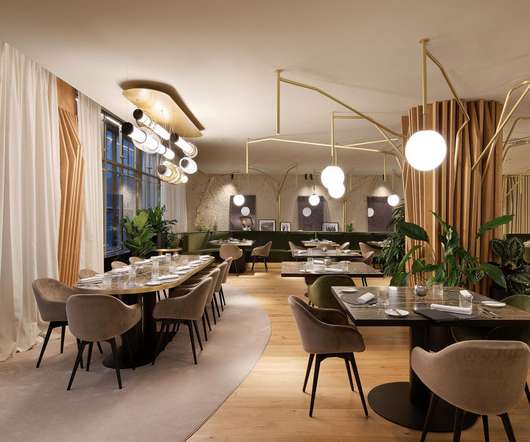


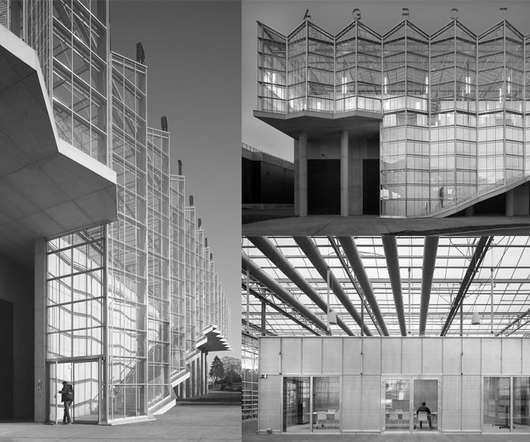
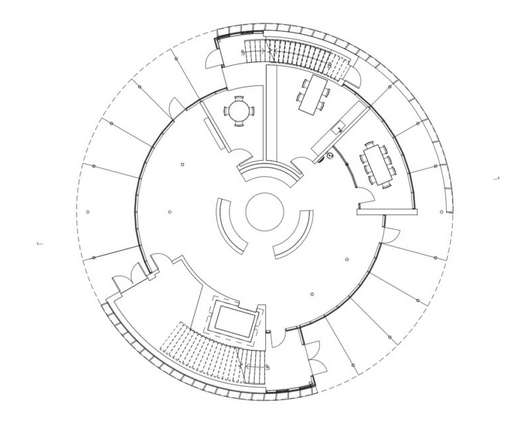
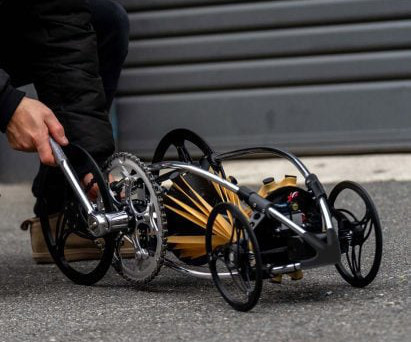

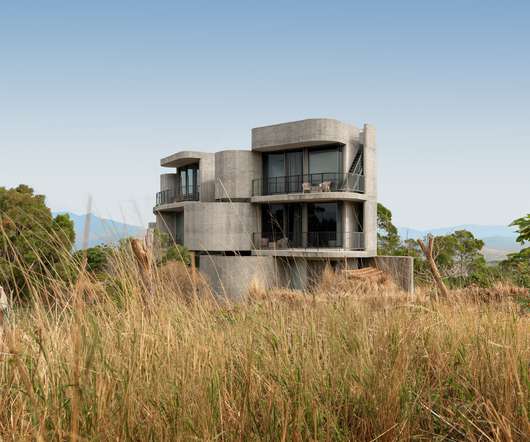
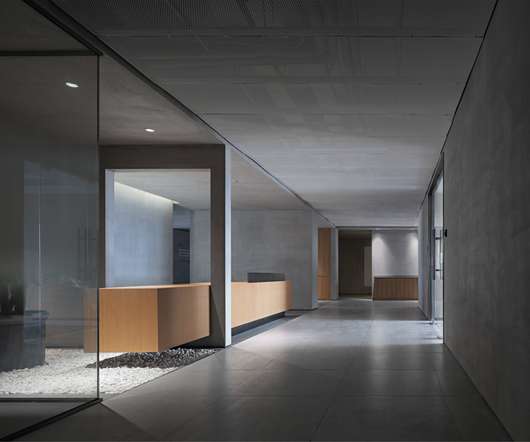

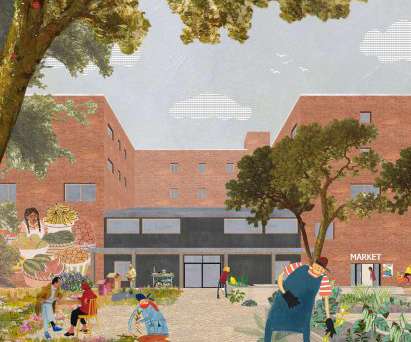
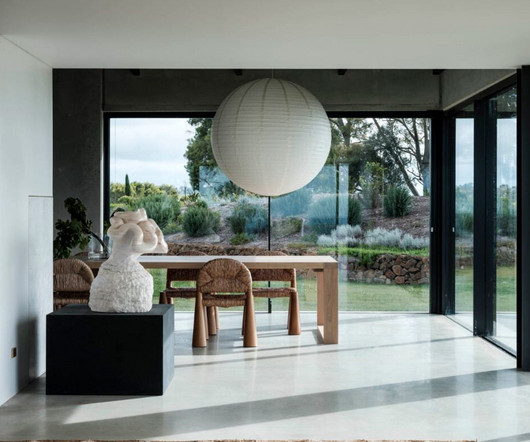
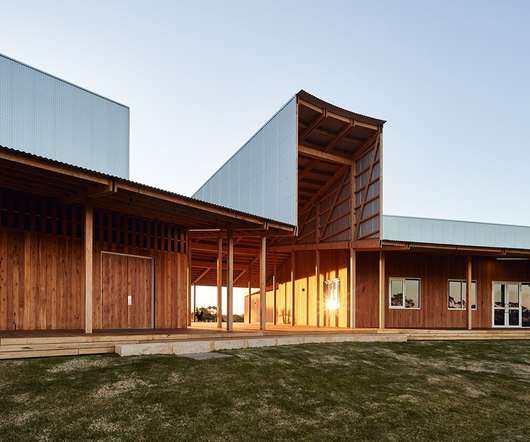






Let's personalize your content