Muda Architects completes circular museum dedicated to traditional Chinese medicine
Deezen
APRIL 8, 2024
Its circular form spans land and water and is designed by Muda Architects as a giant Taiji diagram, or yin-yang symbol, to represent the philosophy of holistic traditional Chinese medicine (TCM). A sunken plaza sits at the museum's basement level Muda Architects is an architecture studio founded in Chengdu in 2015.



















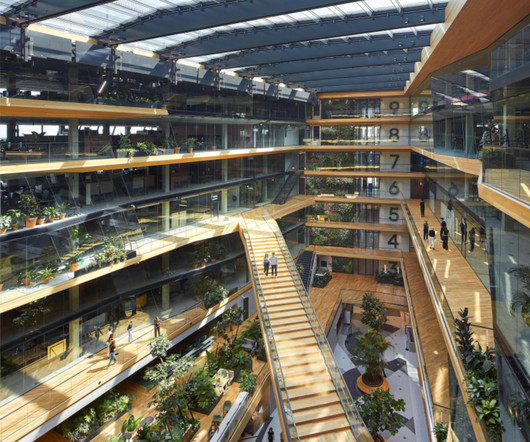


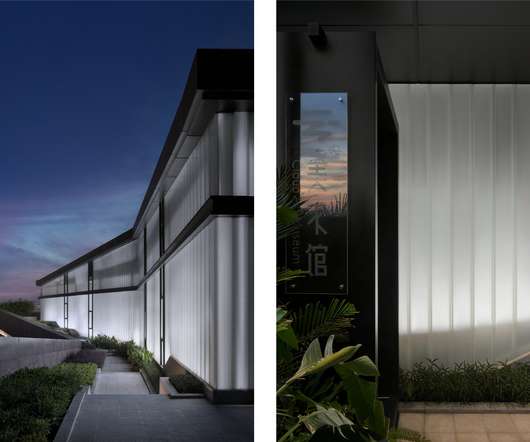











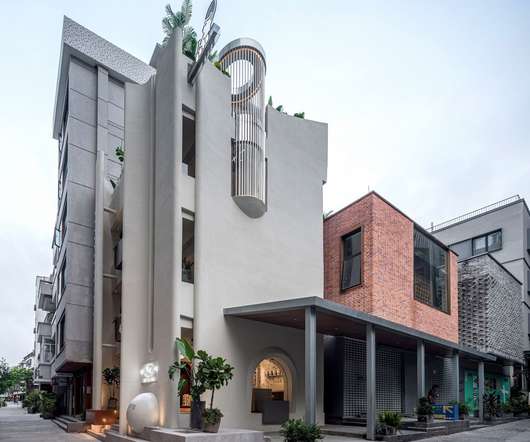
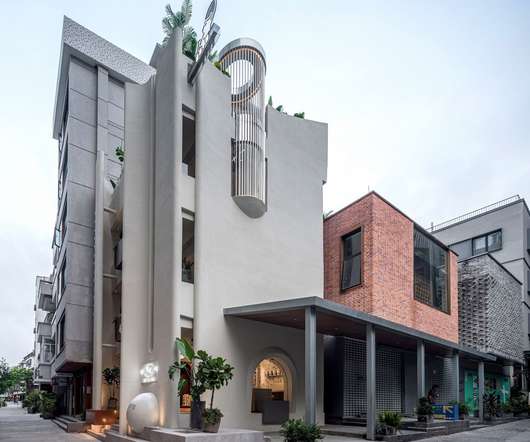



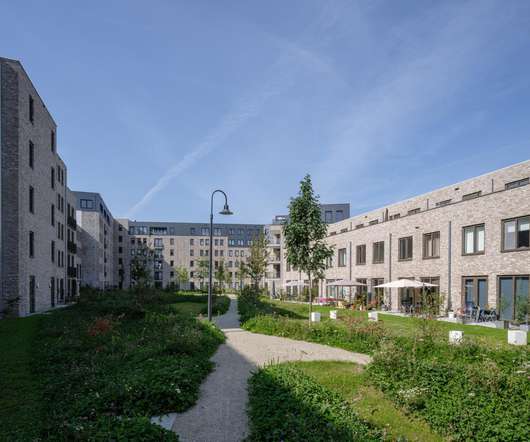










Let's personalize your content