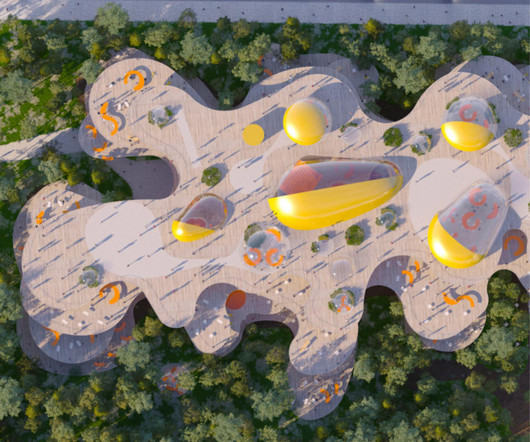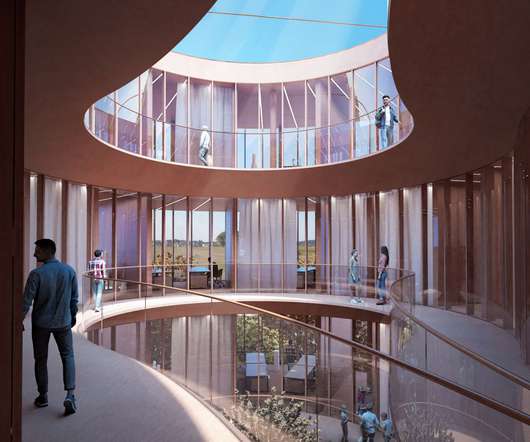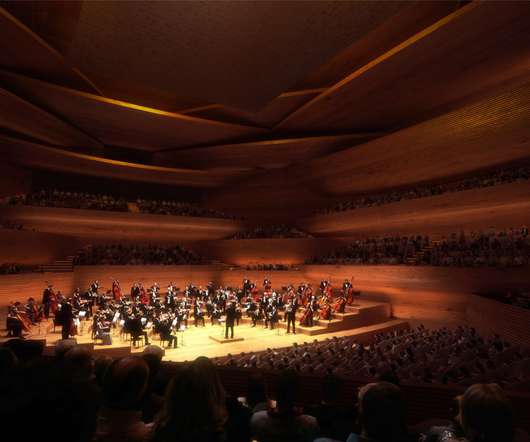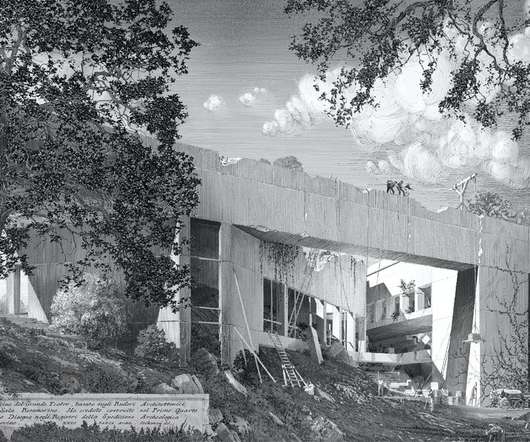SAL floating public building by SOUR
aasarchitecture
NOVEMBER 20, 2023
Building on a site that is at high risk of and requires extensive ground improvements, how might we create a substructure that is naturally isolated from earthquake loads, floods, and rising sea levels? How might we rethink the ground conditions to minimize the impacts of earthquakes? Is it possible to have a building with no foundation?



















































Let's personalize your content