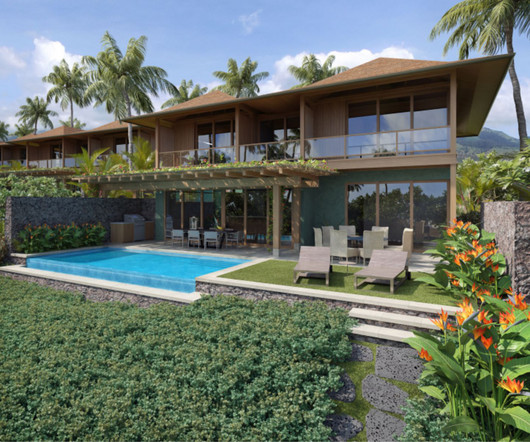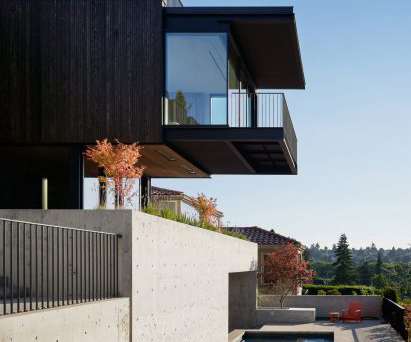Omar Gandhi Architects balances cedar house on rocky Nova Scotia coastline
Deezen
APRIL 25, 2024
White oak features on the interior Upstairs, the primary suite faces the sea with a large balcony – which cantilevers over the ground floor, passively shading the large amounts of glazing – while the bathrooms are tucked on the western side. The photography is by Ema Peter.


















































Let's personalize your content