Field Architecture clads flowing Sonoma house in copper
Deezen
OCTOBER 20, 2023
California studio Field Architecture designed this Sonoma Valley house out of a trio of fanning copper-clad pavilions with butterfly roofs. Named Madrone Ridge, the 4,920 square-foot (460 square-metre) house sits within the watershed of northern California's Russian River. the studio said. "By











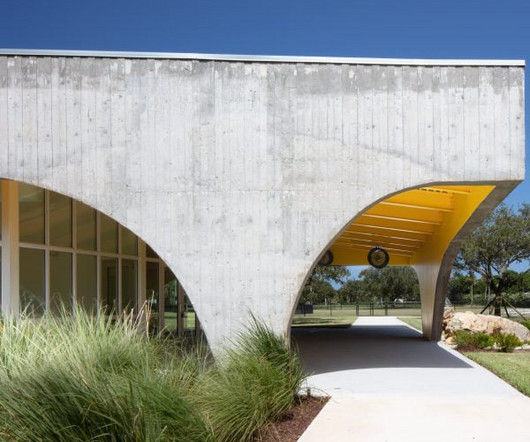








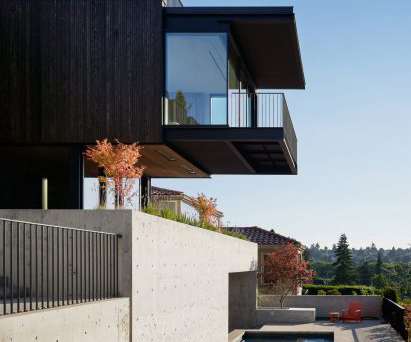
















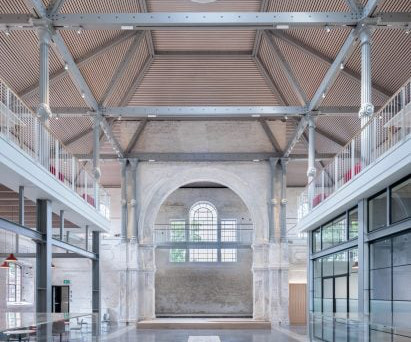

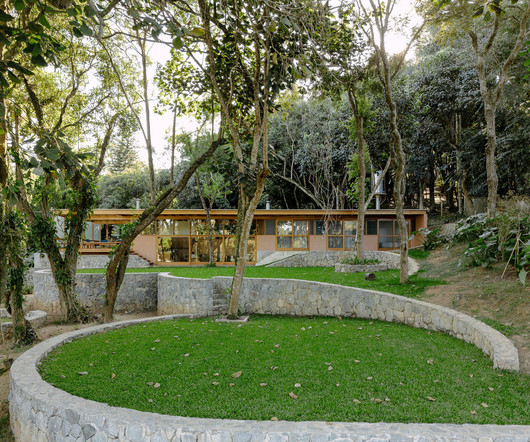




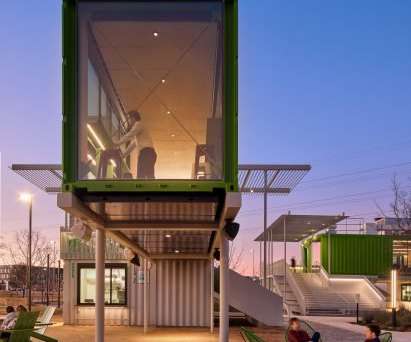






Let's personalize your content