Lemay creates mass-timber chalet with sloped green roof in Quebec
Deezen
SEPTEMBER 24, 2024
Canadian architecture studio Lemay has designed a chalet prototype with a sloped roof and extensive glazing using mass timber in Potton, Quebec. The ground floor is primarily transparent with floor-to-ceiling glazing, but a screen of dark-coloured cedar slats wraps around the house and helps it blend into its alpine context.






















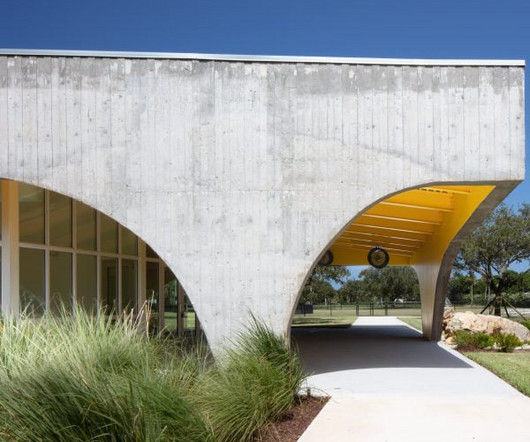
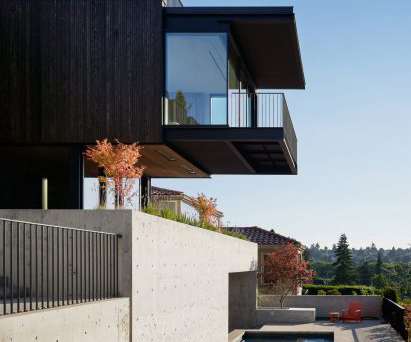



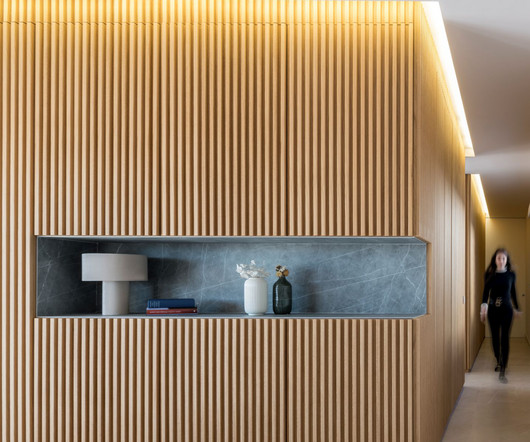









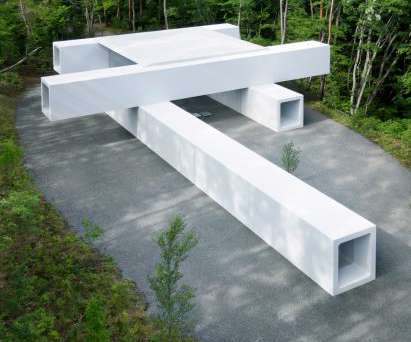






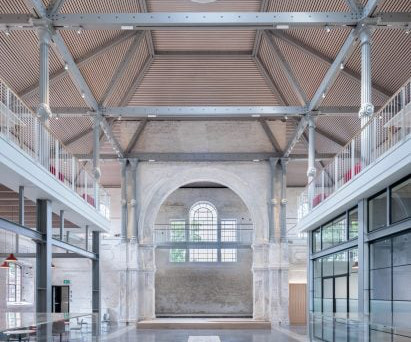






Let's personalize your content