Corrugated House / monotrum
ArchDaily
MARCH 10, 2024
Hotel in renovated house made of corrugated pipes.& & The project is to renovate a structure made of corrugated pipe, a civil engineering material, Completed in 2023 in Japan. Images by Yoshiro Masuda.

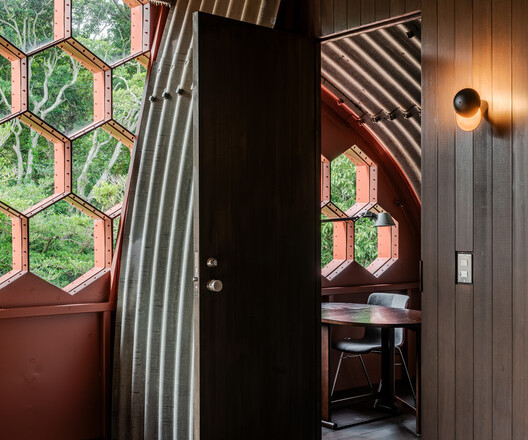


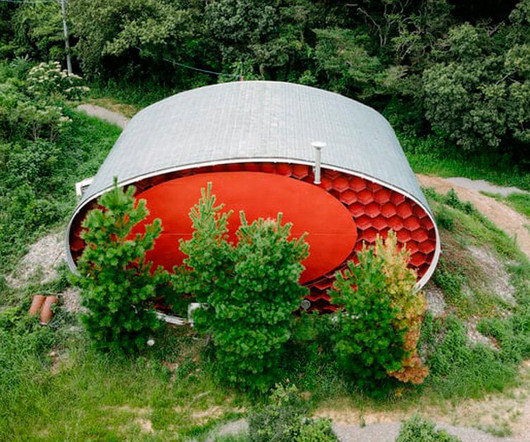


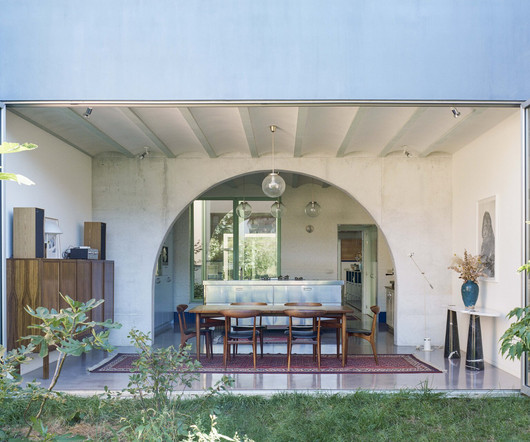







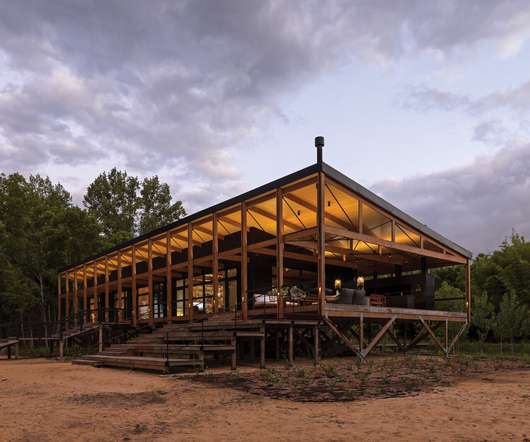





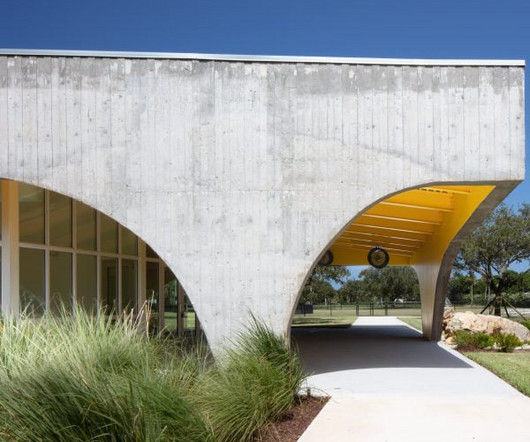





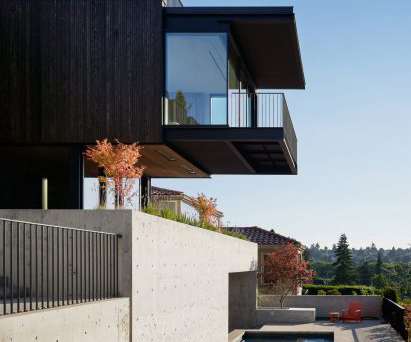








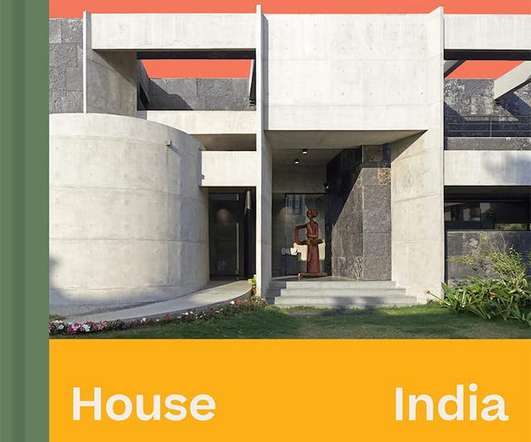














Let's personalize your content