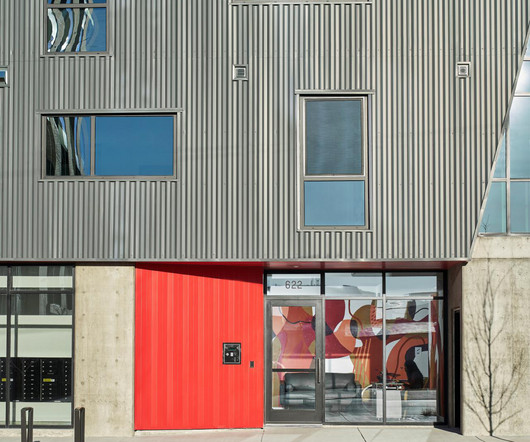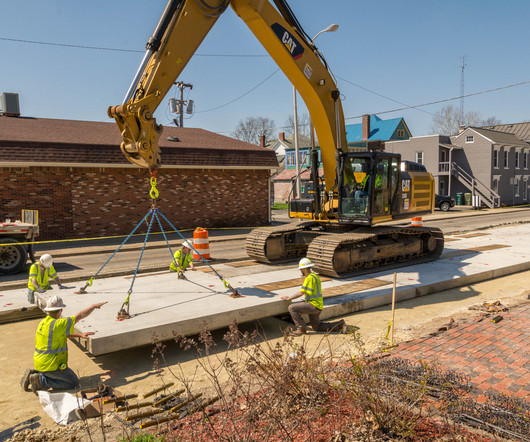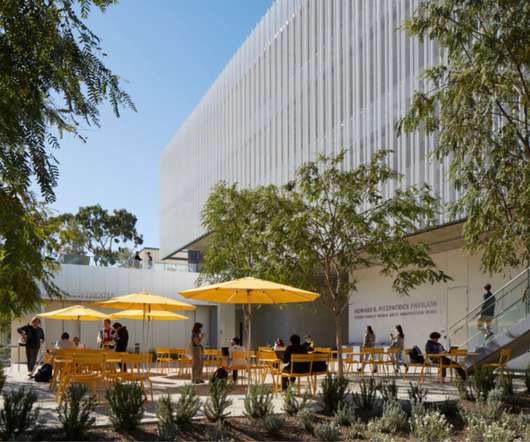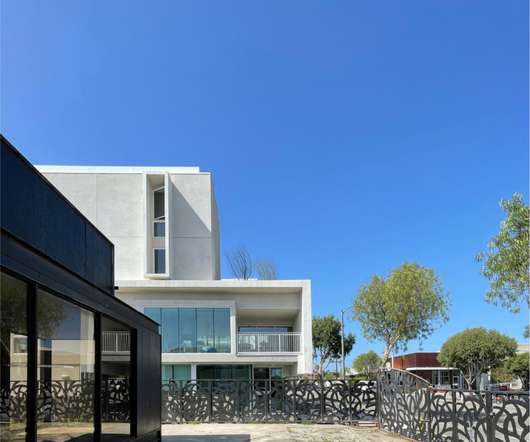Google opens New York headquarters built on renovated 1930s train terminal
Deezen
FEBRUARY 21, 2024
Developed by Oxford Properties , the 232-foot-tall (70 metres), 12-storey office building houses Google's North American headquarters for global business organisation and is located on the west side of Manhattan, just north of the Tribeca neighbourhood. Site developer: Oxford Properties Architect of record : Adamson Associates, P.C.



















































Let's personalize your content