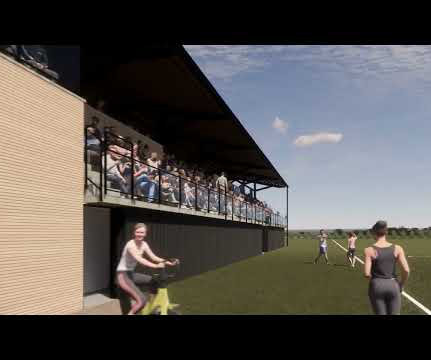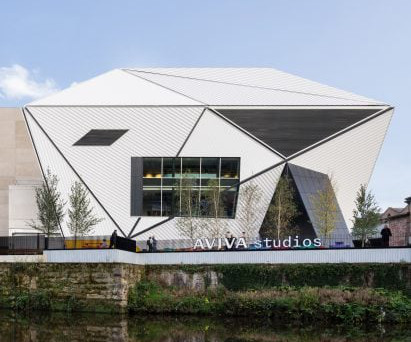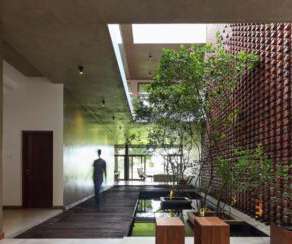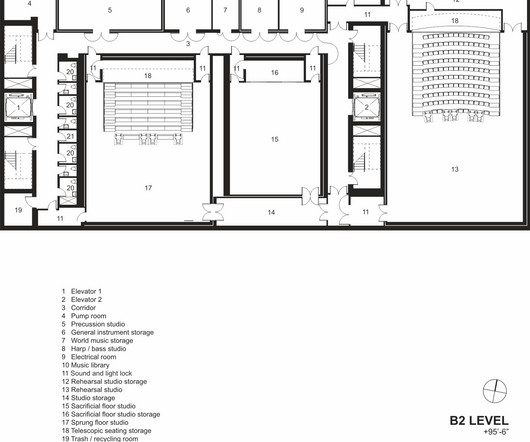This Heavenly Add-On Gives One Sydney Family All the Breathing Room They Need
Dwell
MAY 3, 2023
Project Details: Location: Sydney, New South Wales, Australia Architect: Carla Middleton Architecture / @ carlamiddletonarchitecture Footprint: 1,119 square feet Structural Engineer: ROR Consulting Civil Engineer: Adcar Consulting Civil Engineer: NB Consulting Landscape Design: Studio UC / @ studio_uc_ Soft Furnishings: Pip Casey Interiors Photographer: (..)



















































Let's personalize your content