Anacapa Architecture converts historic building into Drift Santa Barbara hotel
Deezen
OCTOBER 16, 2023
US studio Anacapa Architecture has transformed an early 1900s, stucco -clad building that was formerly closed off to the public into a welcoming hotel filled with compact rooms and handcrafted decor. The building has served various uses over time. The building's terracotta tile roof was retained, as well.













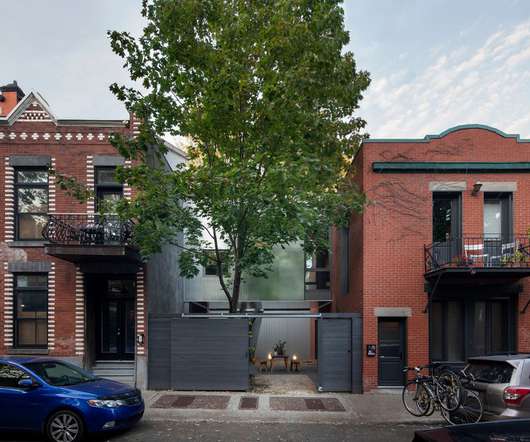




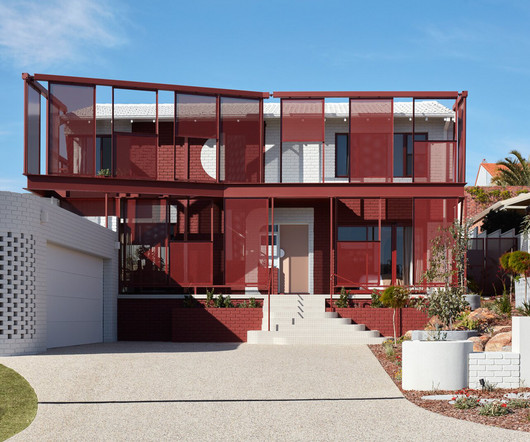



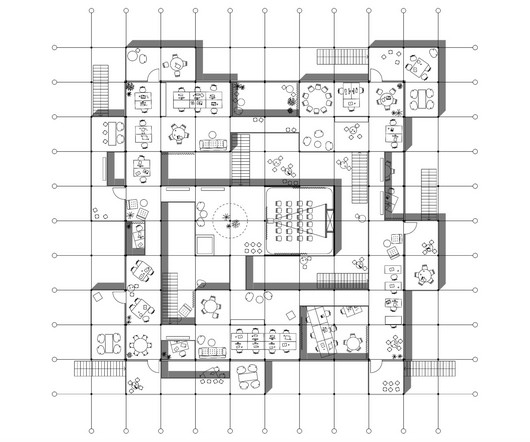





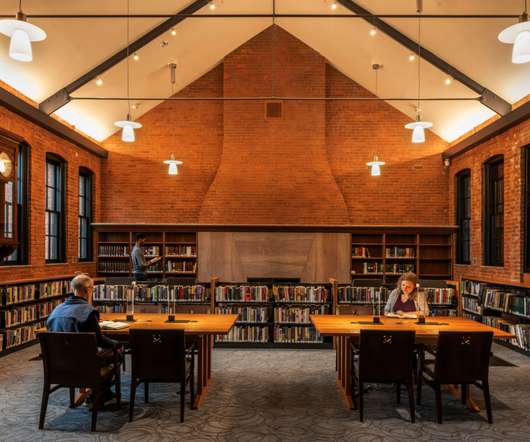
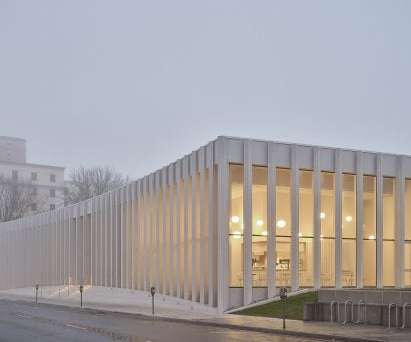
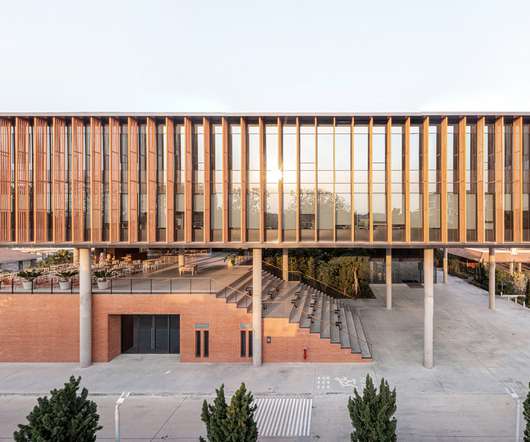





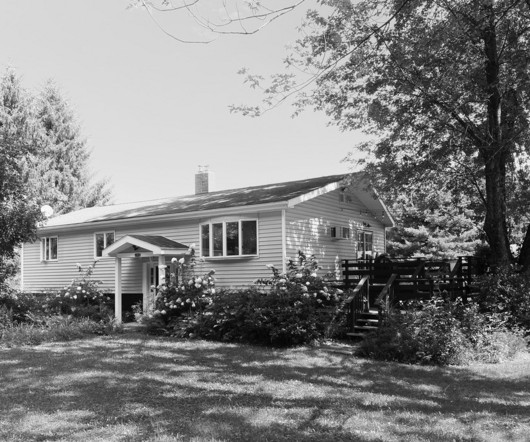



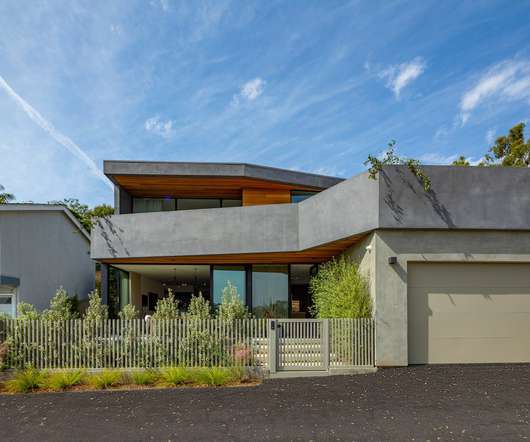

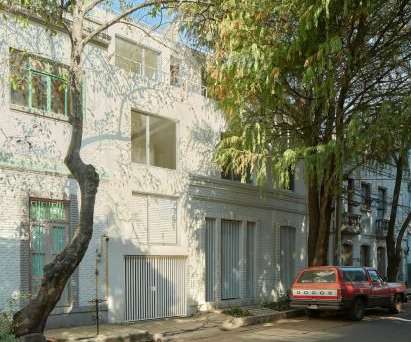

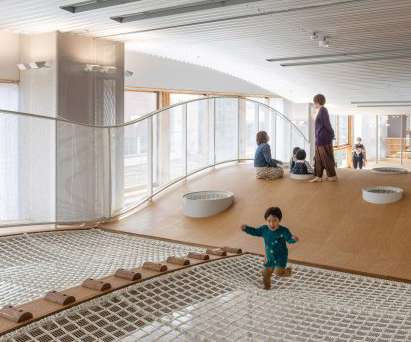






Let's personalize your content