Gabion Walls Made of Volcanic Rock Flank a Flat-Roofed Farmhouse in Australia
Dwell
APRIL 21, 2023
We asked ourselves how our clients could live on this land in a modern but thoughtful way, what a modern farm and farmhouse should and could look like, and how we could integrate the building into a site that has been cleared of its bushland. The clients erected and filled the gabion walls themselves.







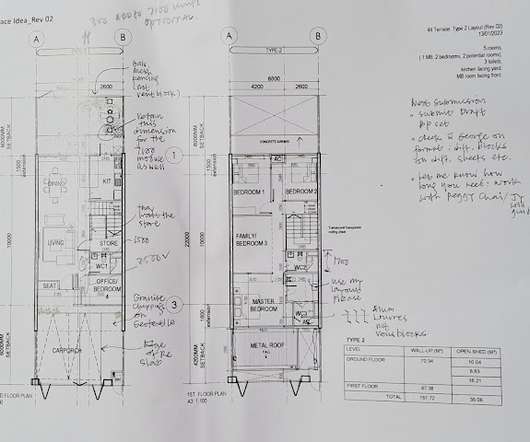




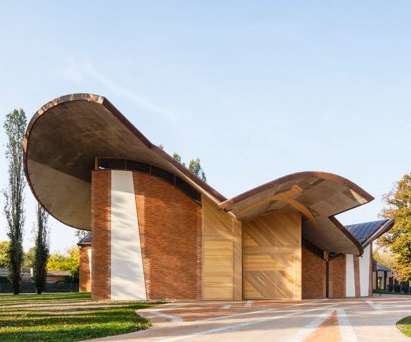

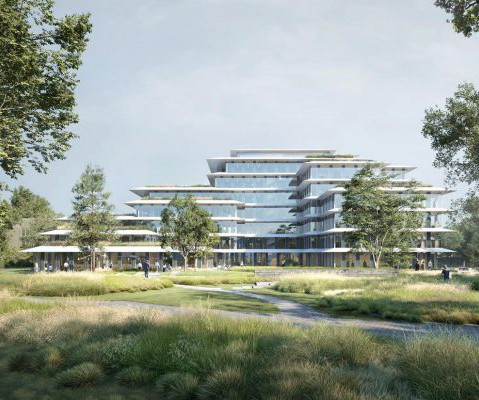










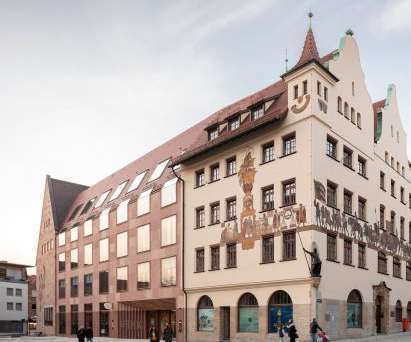
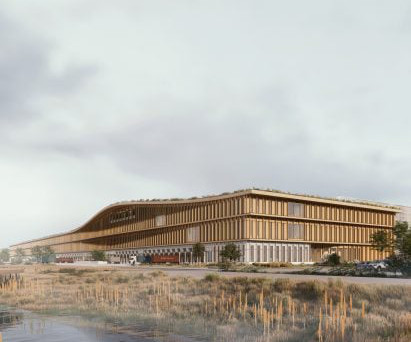


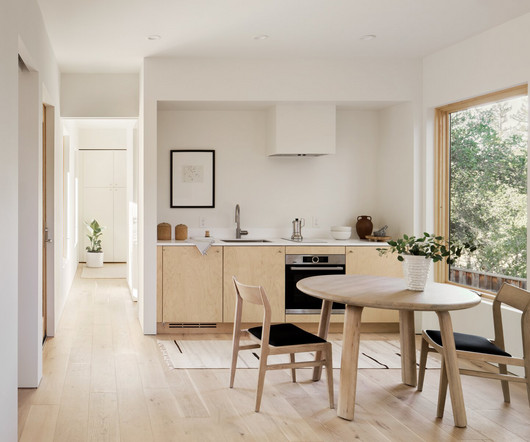



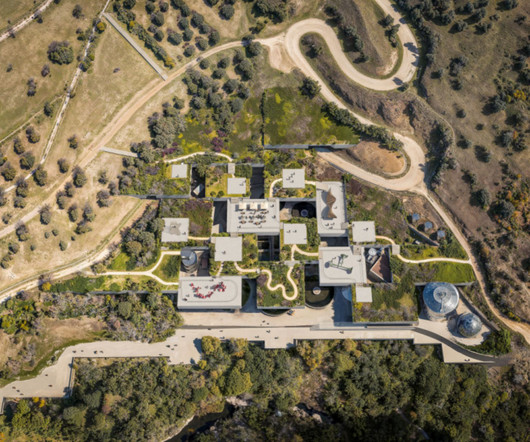
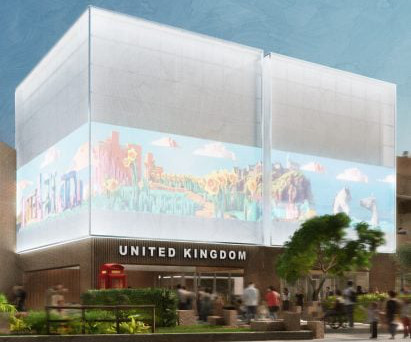








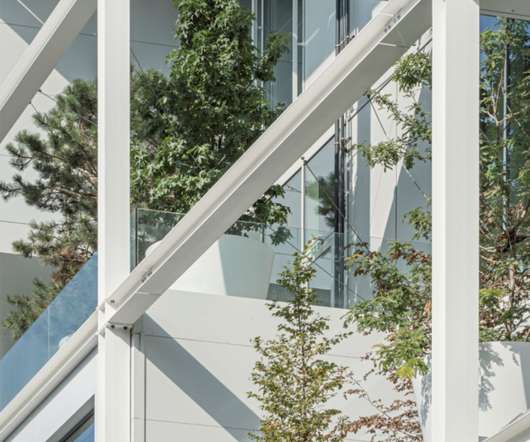
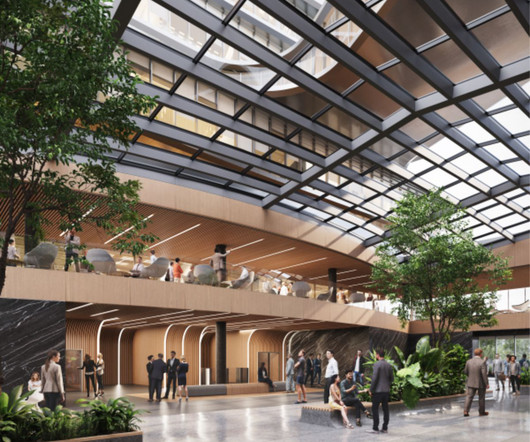






Let's personalize your content