Integrating Services and Environmental Control
SW Oregon Architect
OCTOBER 15, 2023
Diagramming the essential disciplines of each system; that is, diagramming their controlling characteristics vis-à-vis organization of spaces. CLIENT: Well, now that we have the general form, we have to put in all the guts and see if we can fit them in. Selecting appropriate systems.

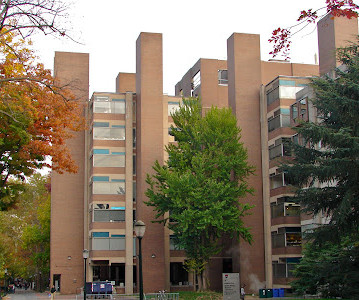







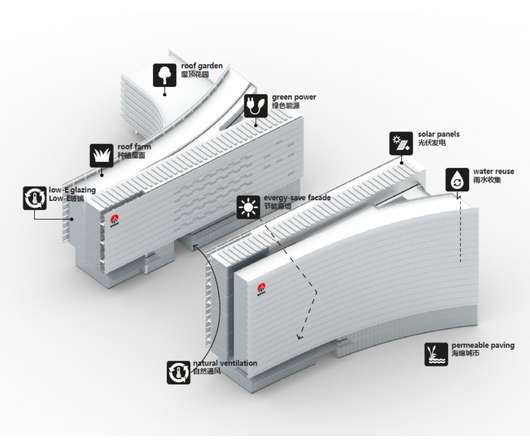



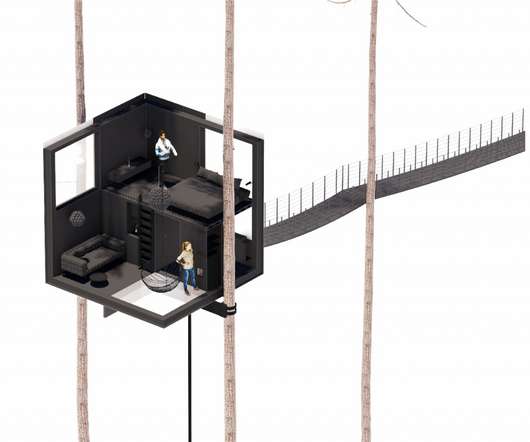

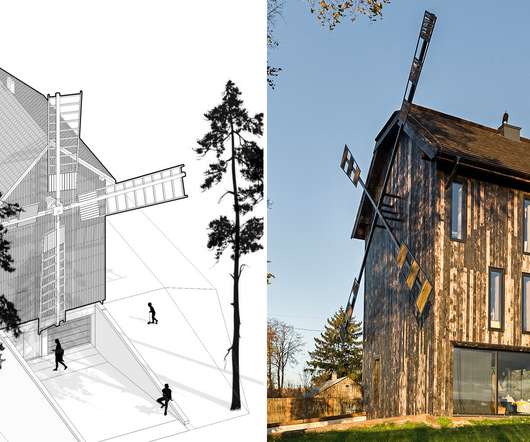


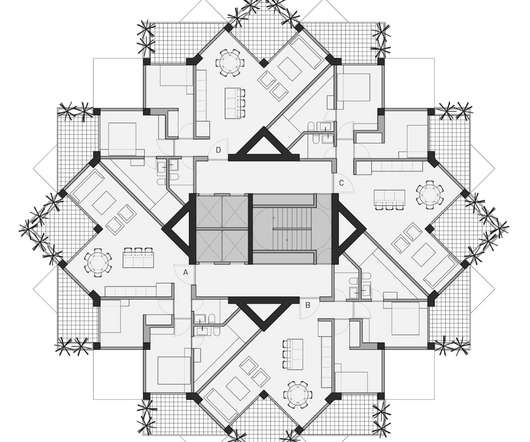





















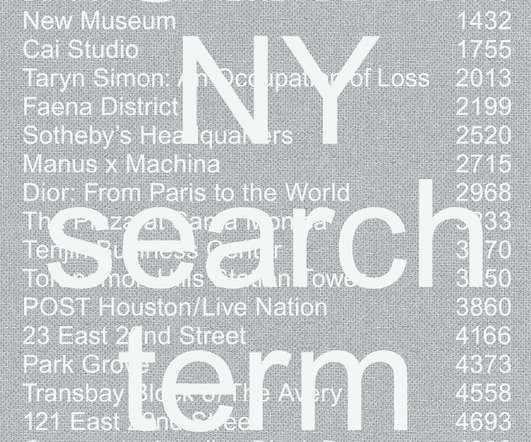


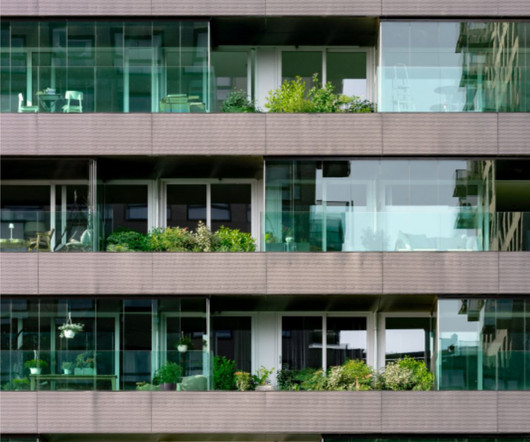







Let's personalize your content