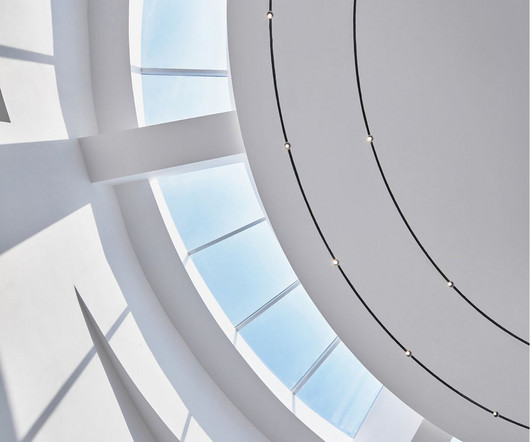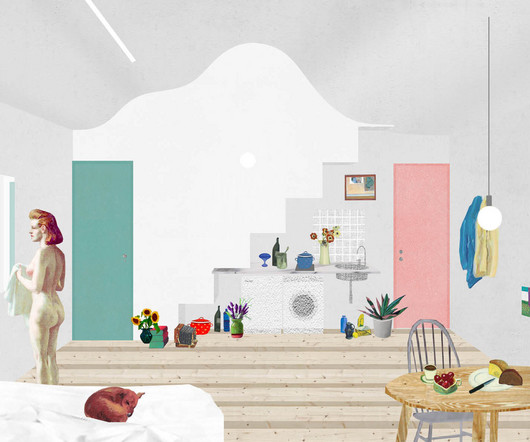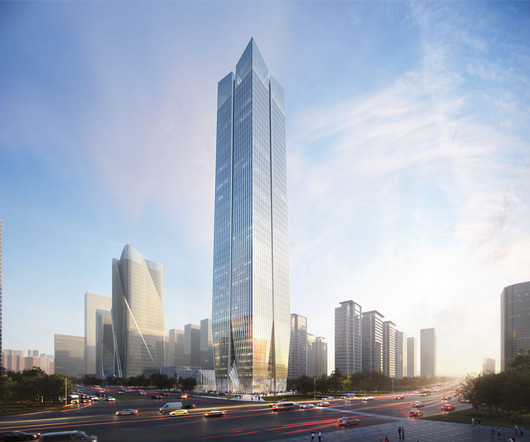Taiping mixed use development by Peter Pichler Architecture
aasarchitecture
NOVEMBER 28, 2022
Image © Peter Pichler Architecture. This concept has been applied not just to the plot, but also to the shape of the cluster of timber buildings. Image © Peter Pichler Architecture. Vernacular Chinese architecture was another source of inspiration, particularly in the wood façade. Source by Peter Pichler Architecture.



















































Let's personalize your content