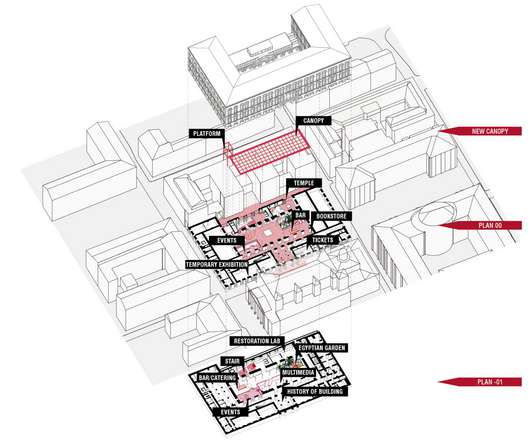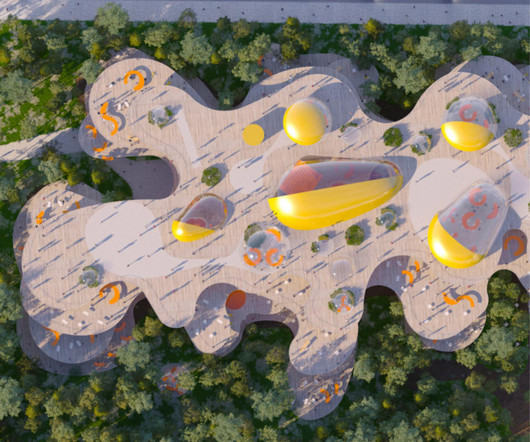Most Architecture creates micro factory with "everything on display" for Charge Cars
Deezen
AUGUST 18, 2023
UK studio Most Architecture has converted an industrial shed in west London into an all-black-and-white showroom and production facility for electric car start-up Charge Cars. They have a personal relationship with the engineers that are making their car, and are able to see the car as it is being constructed."

































Let's personalize your content