Delve Architects transforms pair of houses with light-filled extensions
Deezen
OCTOBER 8, 2024
Local studio Delve Architects has added rear and side extensions to a pair of semi-detached houses for next-door neighbours in Surrey , UK. Bespoke windows and doors are made of red grandis timber South London-based Delve Architects was founded in 2017 by directors Edward Martin and Alex Raher.



















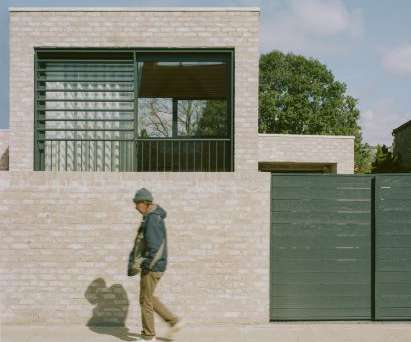








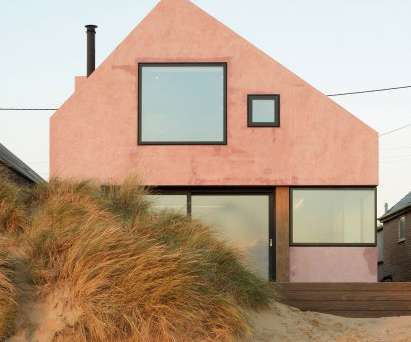

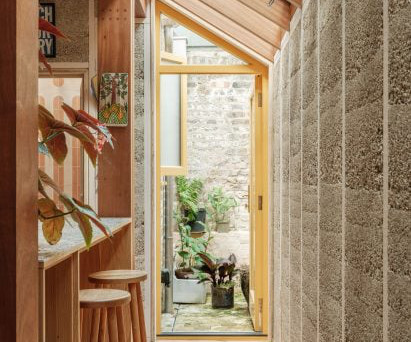





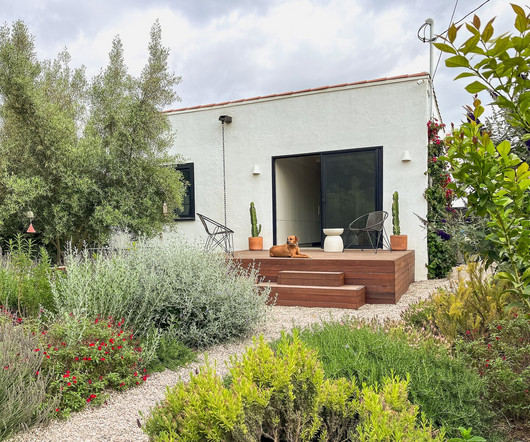

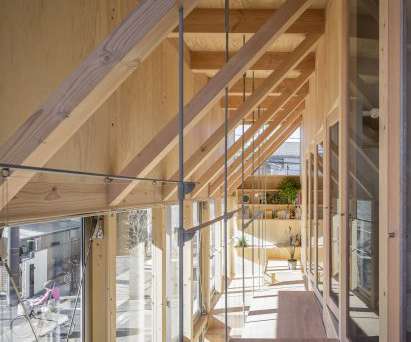

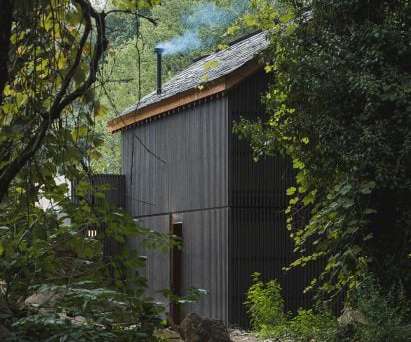


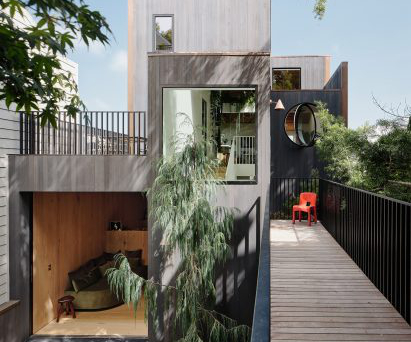







Let's personalize your content