7 Top AI Tools for Architectural Rendering and Visualization
Architizer
FEBRUARY 15, 2024
Architizer’s Tech Directory is a database of tech tools for architects — from the latest generative design and AI to rendering and visualization , 3D modeling , project management and many more. Without further ado, here are the top seven AI tools that unlock unprecedented architectural rendering and visualization capabilities.

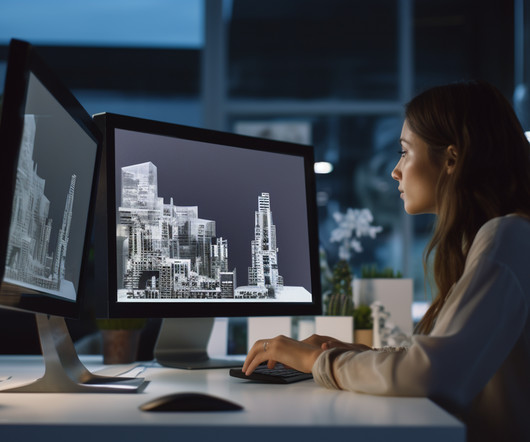



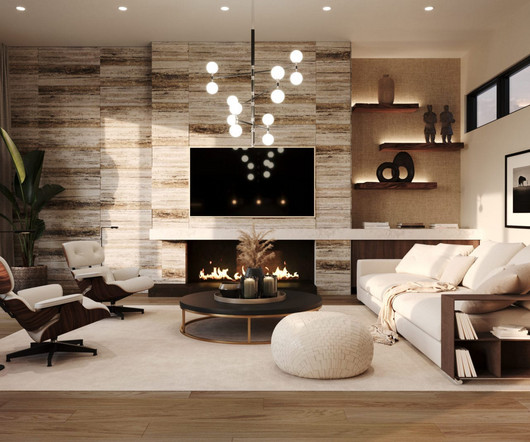
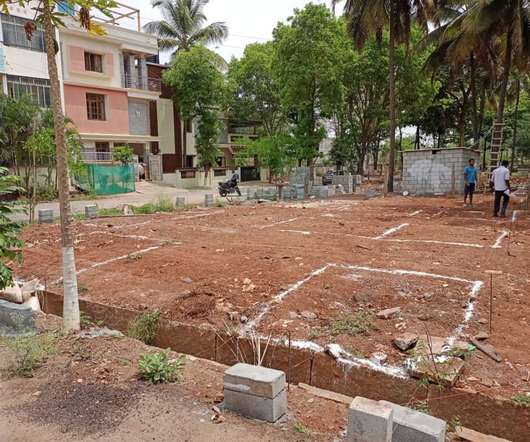


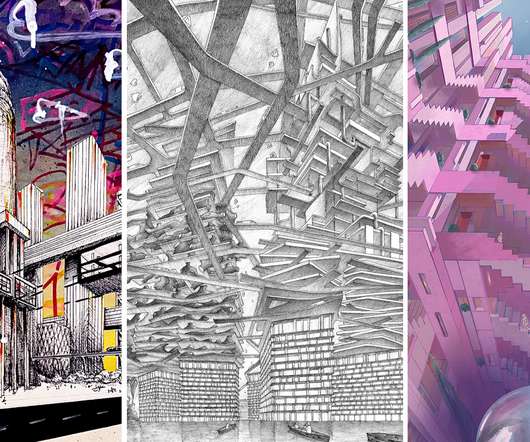





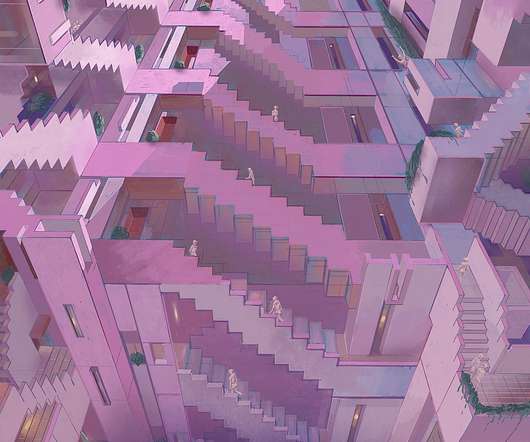


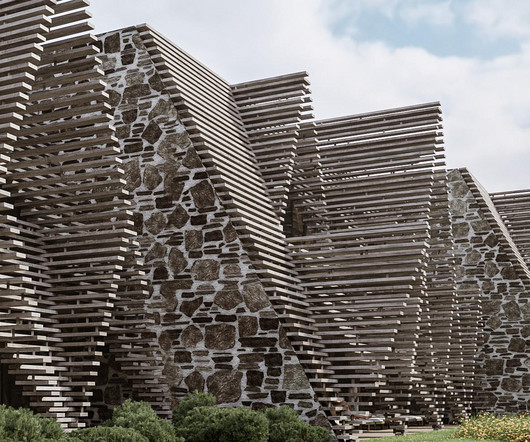


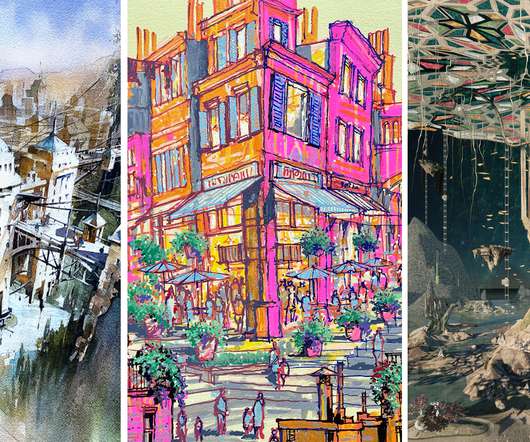






Let's personalize your content