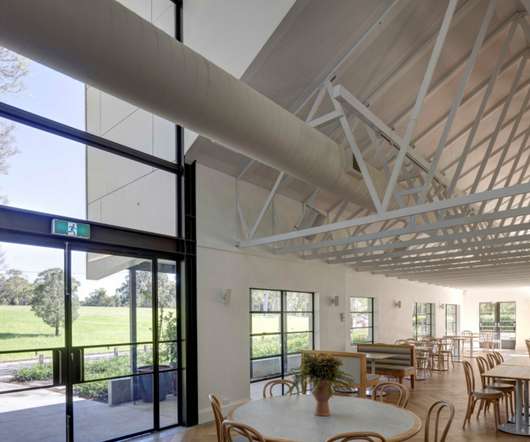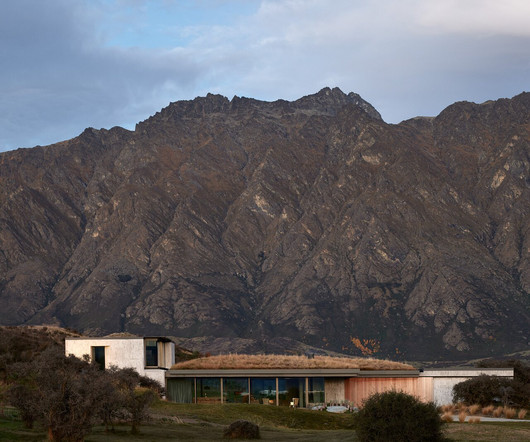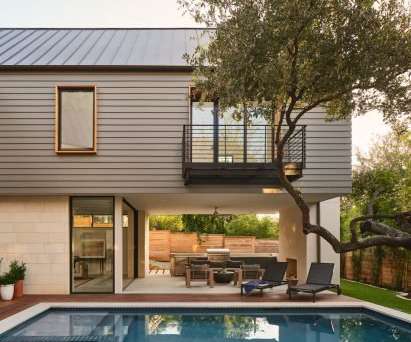Proctor & Shaw tops London home extension with serrated zinc roof
Deezen
DECEMBER 9, 2023
Architecture studio Proctor & Shaw has topped a home extension with a steeply-angled roof clad with red pigmented zinc in East Dulwich, London. From the side, the serrated edge blocks oblique views from the principal first-floor neighbouring windows," Proctor & Shaw director John Proctor told Dezeen. "It



















































Let's personalize your content