Lahznimmo Architects aims for "beautiful utility" with museum storage in Sydney
Deezen
MARCH 22, 2024
Lahznimmo Architects have completed storage building for a museum in Sydney "We aimed for 'beautiful utility' – a building with a calmness and cool precision that would functionally serve the activities within and protect the collection," said Lahznimmo Architects director Andrew Nimmo said. The photography is by Rory Gardiner.

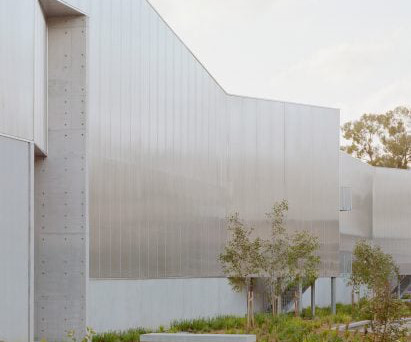
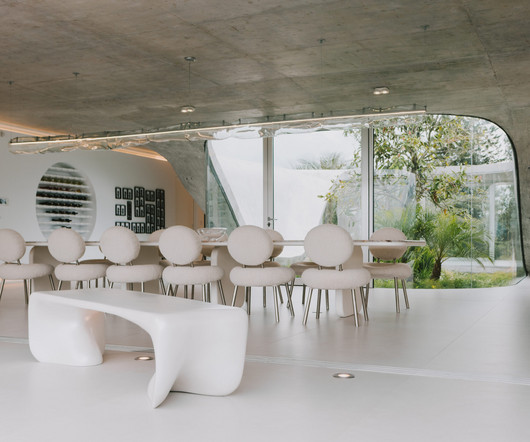
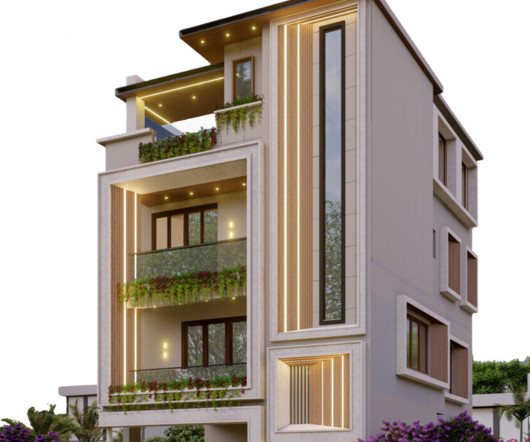




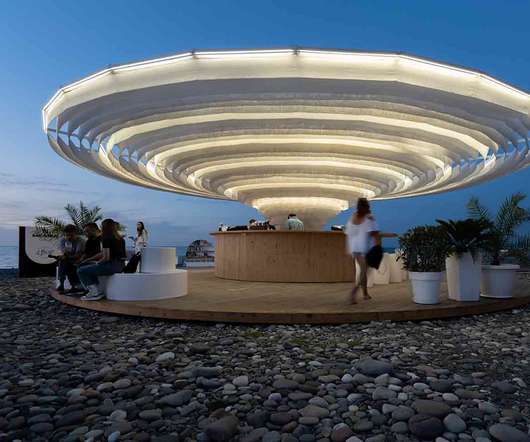

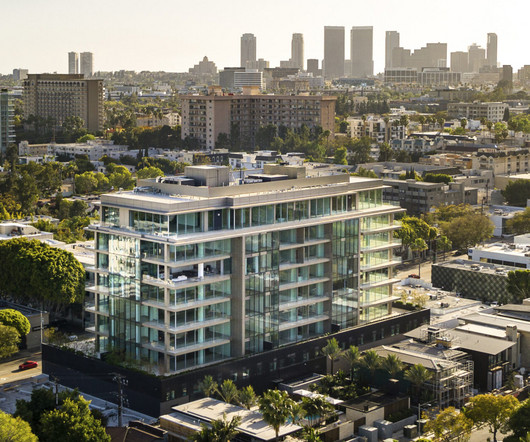
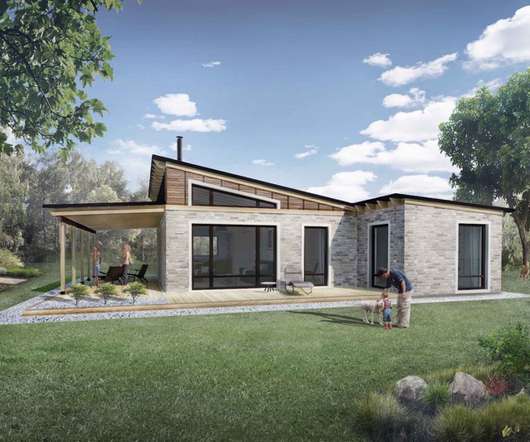

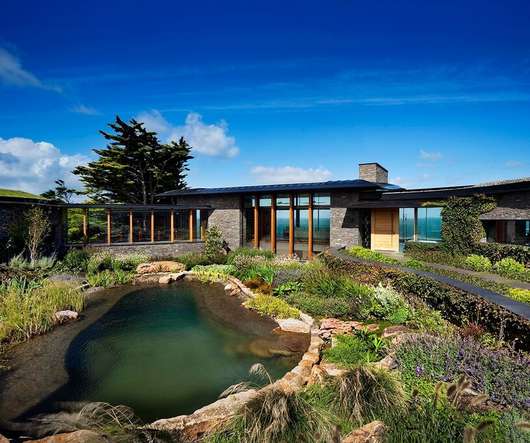

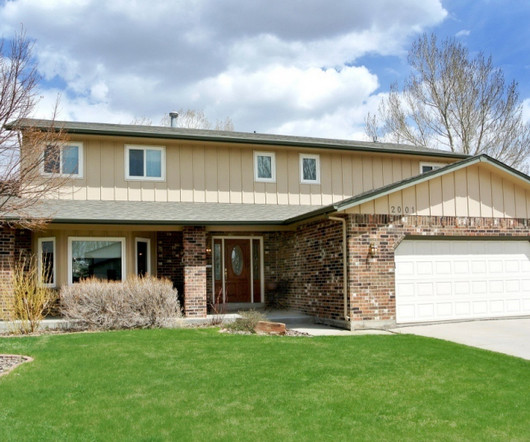
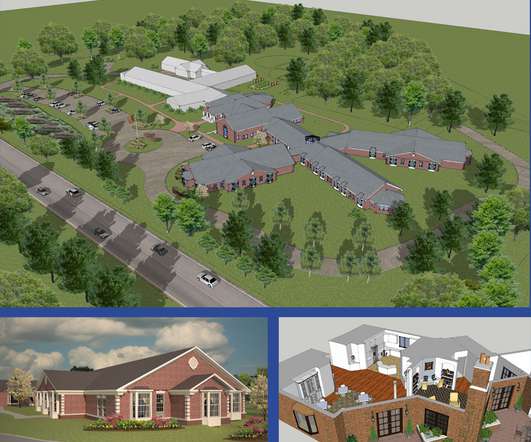









Let's personalize your content