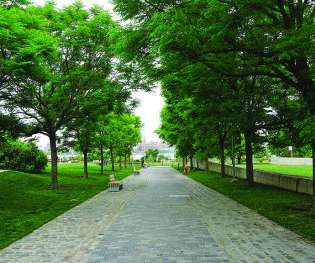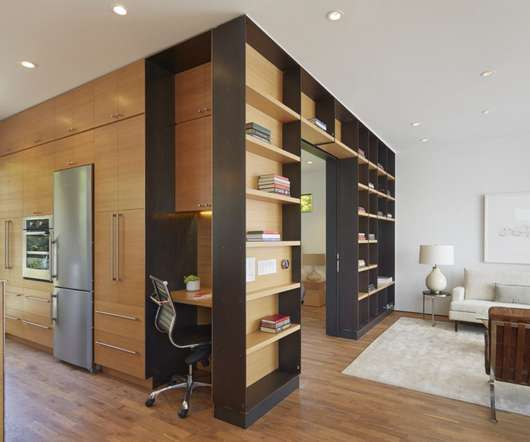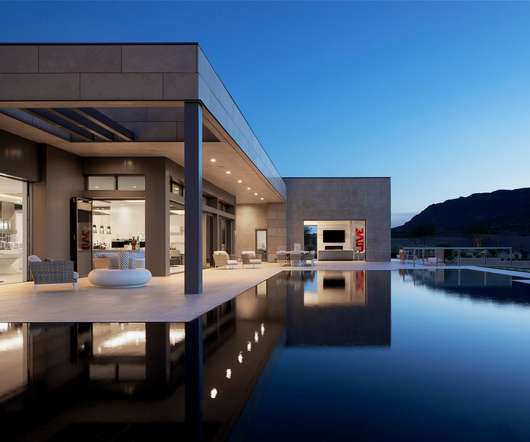A Park in Progress
Landscape Architecture Magazine
OCTOBER 28, 2022
By Stephen Zacks. And this demand is complicating what New York civic officials viewed as an acknowledgment of trans people’s role in securing a more just, egalitarian, and humane world. For now, she says, “It’s just like a regular old park. I just felt that the park is supposed to be dedicated to Marsha P.















Let's personalize your content