Vestiges of industry inform hotel complex on former factory site in Bordeaux
Deezen
MAY 15, 2024
A 36-metre-tall concrete silo has been converted into a dramatic hotel lobby at Bacalan Block – the transformation of a former factory site in Bordeaux into a mixed-use development by Colboc Sachet Architects. Atop its roof, a row of gabled metal forms contain a restaurant and spa wrapped by a panoramic terrace overlooking the city.

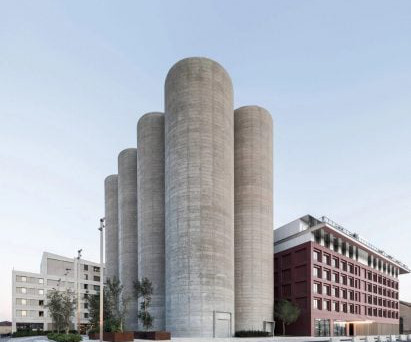









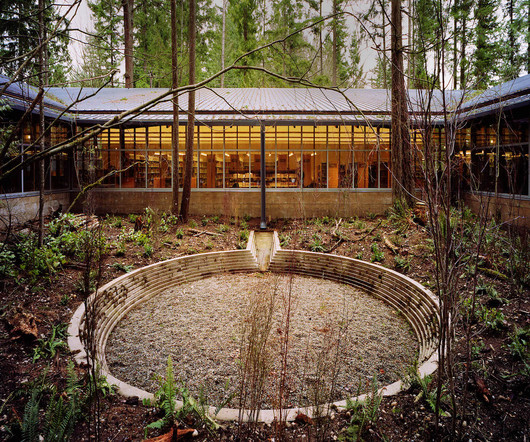


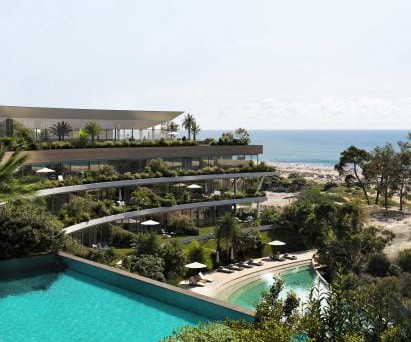
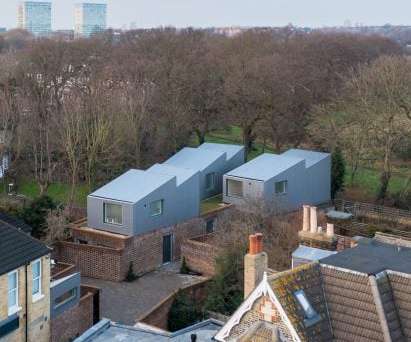
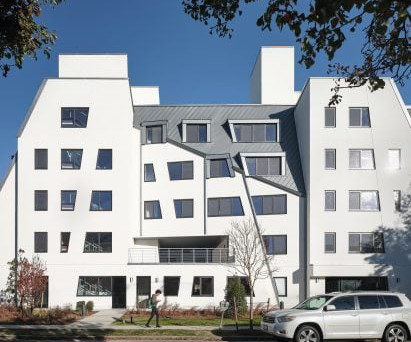



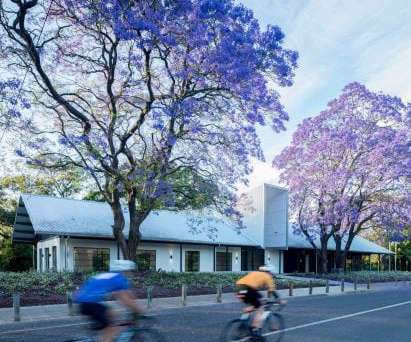
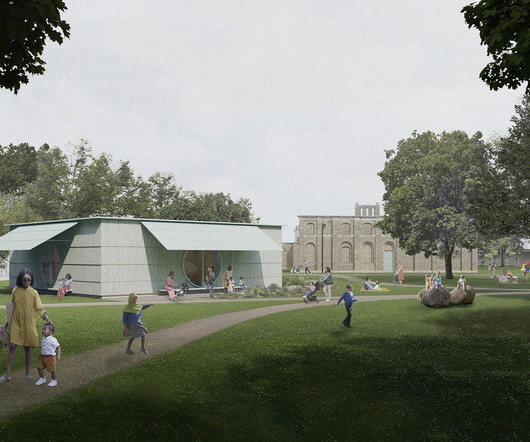
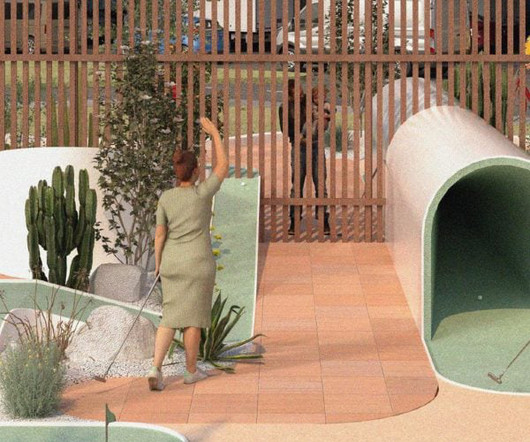

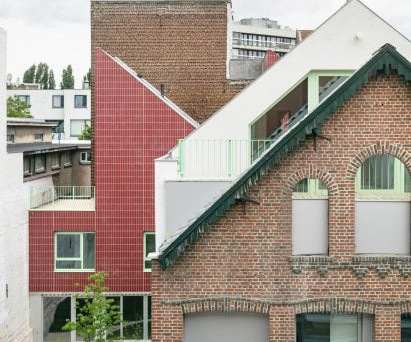


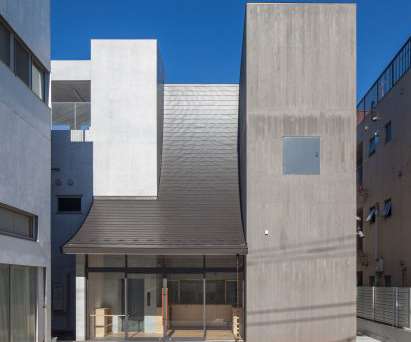





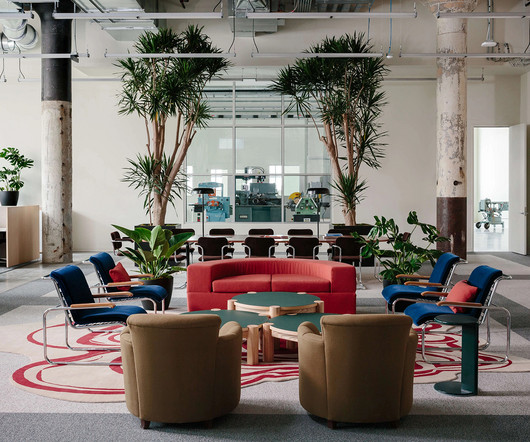









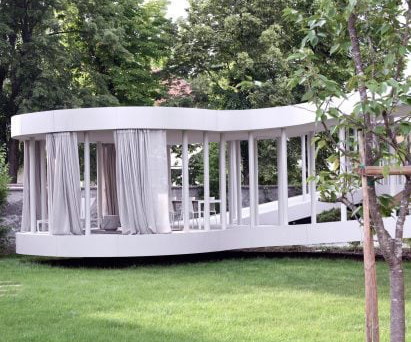
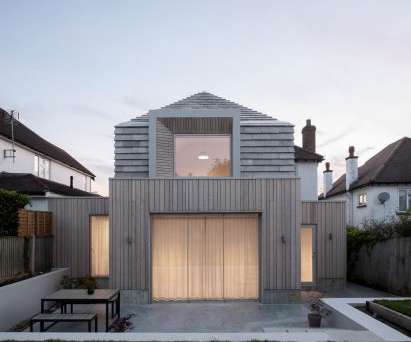






Let's personalize your content