Structural engineering solutions for office-to-residential conversion
BD+C
SEPTEMBER 28, 2023
Issue 3: Structural design for mechanical, electrical, and plumbing Coordinate with the structural engineering team as you plan unit layouts, plumbing, and HVAC. A conversion will greatly impact existing and new MEP systems, so the structural team will need to account for new floor and wall openings for conduit, piping, and HVAC.




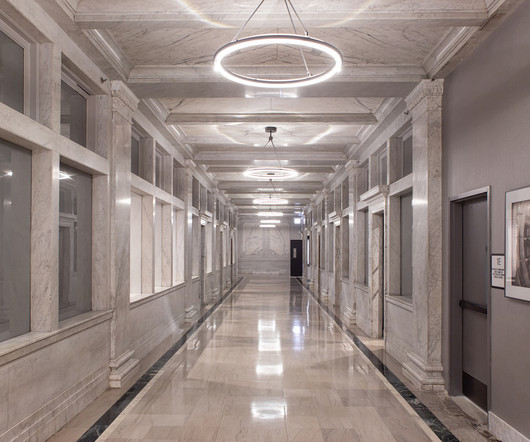

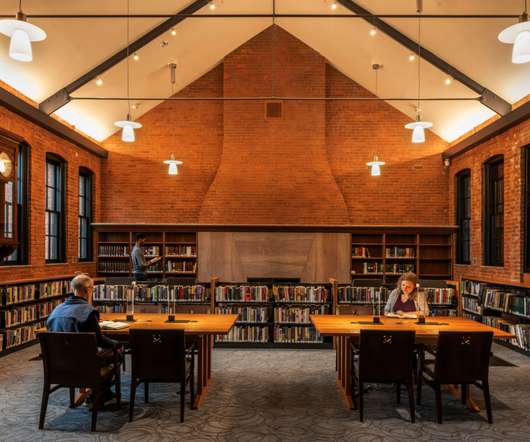
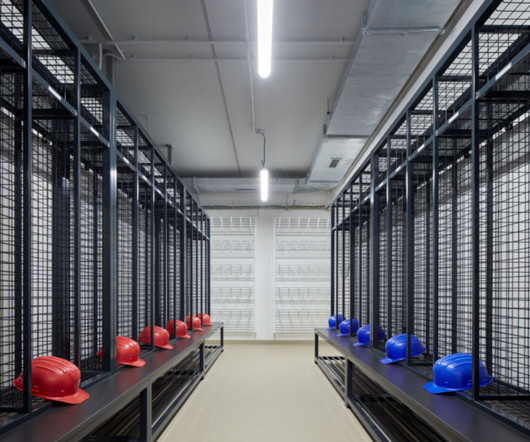


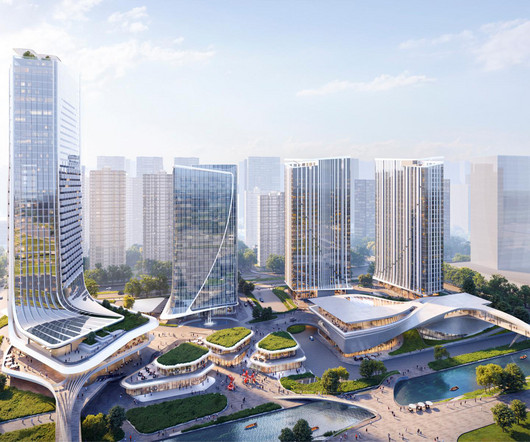



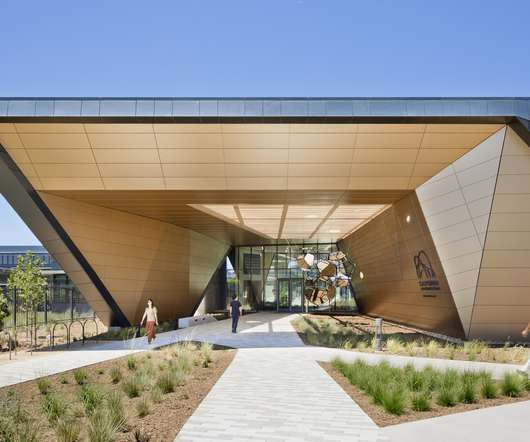

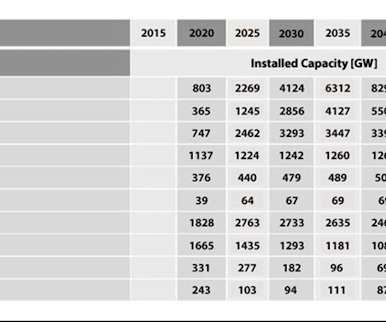
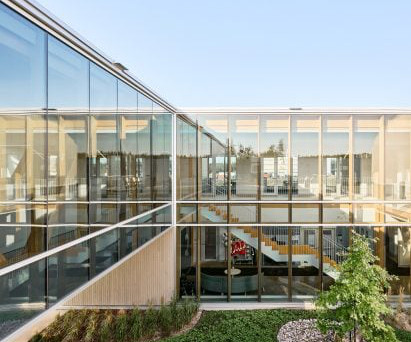
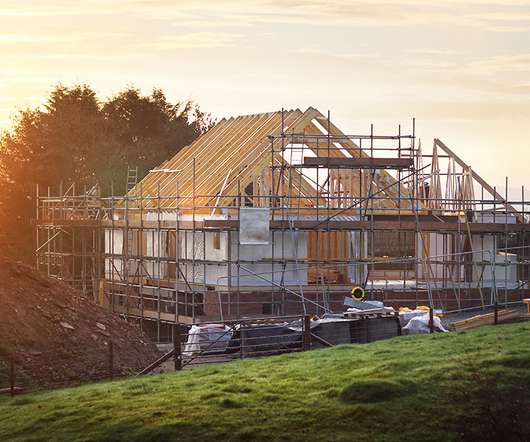






Let's personalize your content