Architecture Research Office reveals plans for Frederic Church Center for Art and Landscape in Upstate New York
Archinect
SEPTEMBER 21, 2023
Architecture Research Office (ARO) , in partnership with the New York State Office of Parks, Recreation and Historic Preservation (NYS OPRHP) and The Olana Partnership (TOP), has today revealed a new plan for the Frederic Church Center for Art and Landscape at the Olana State Historic Site in Upstate New York.

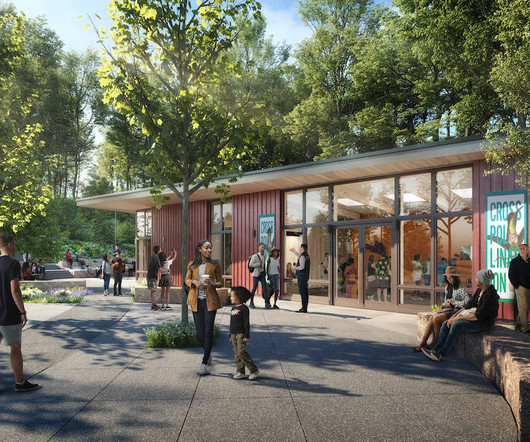





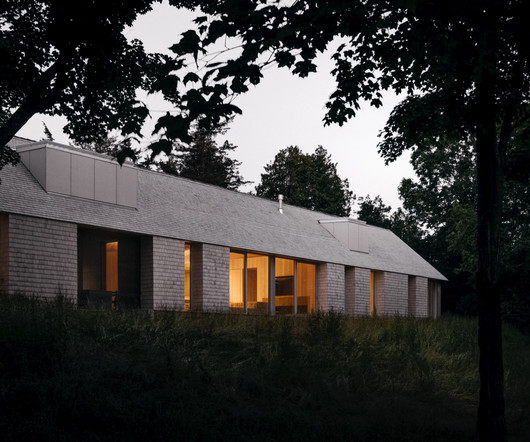



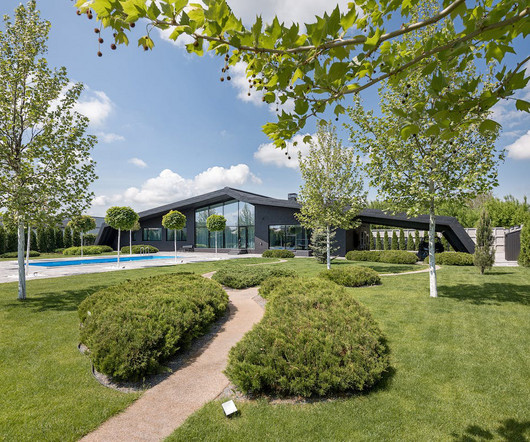
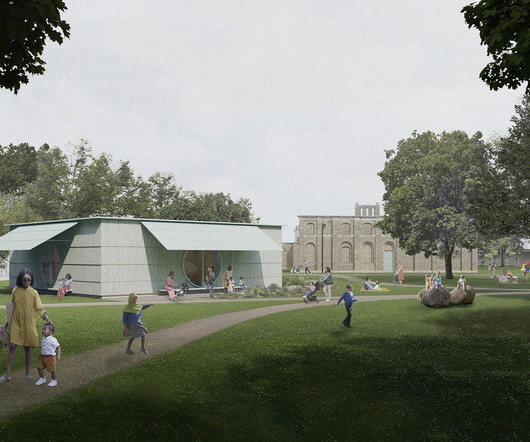
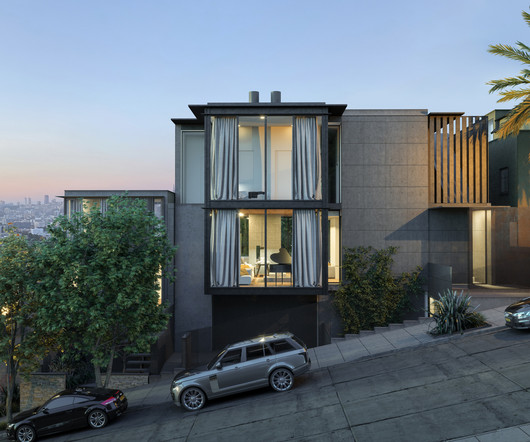

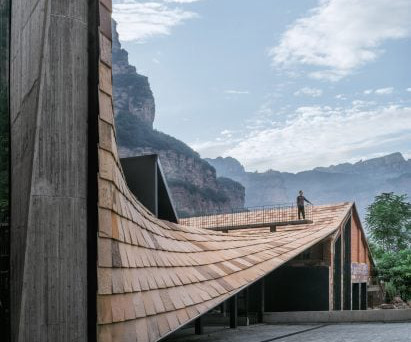



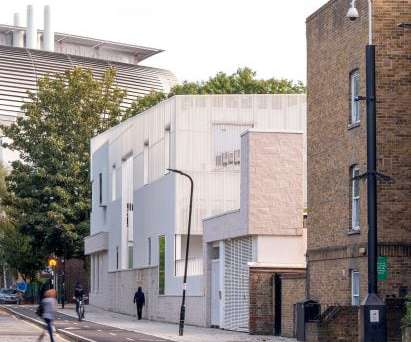
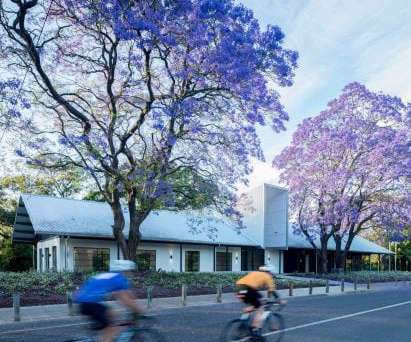

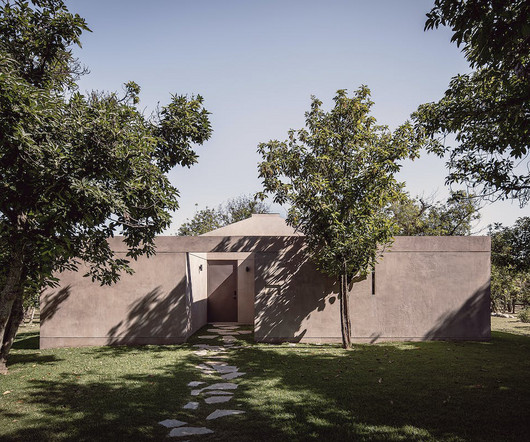




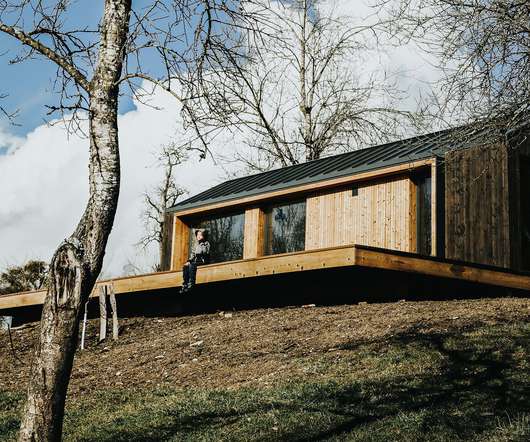





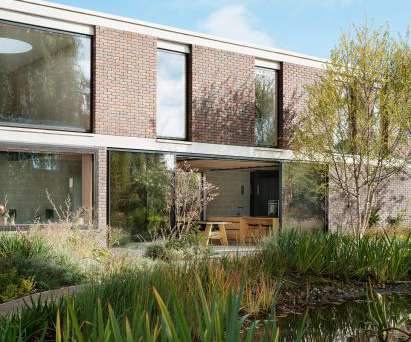







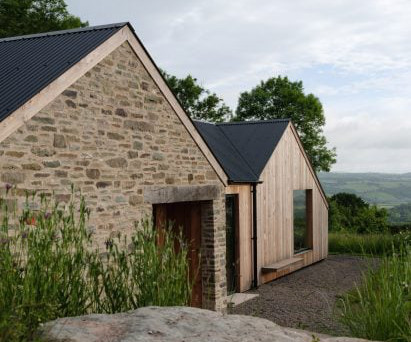

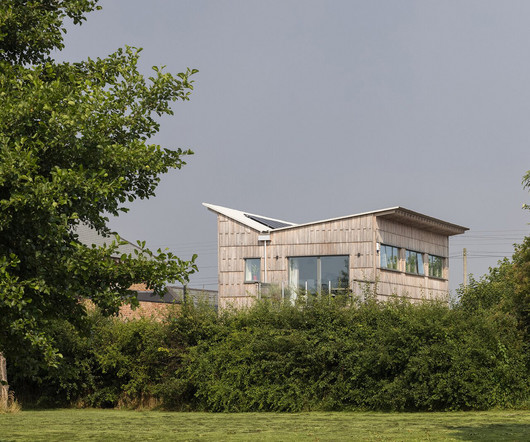
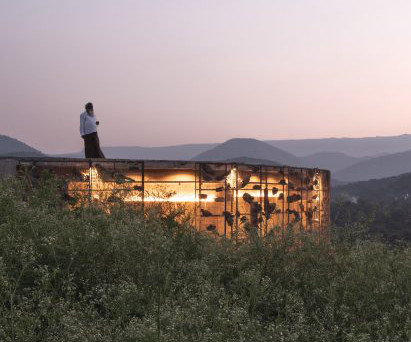






Let's personalize your content