Budget Breakdown: In London, a Midcentury-Inspired Kitchen Update Leads to a $229K Home Revamp
Dwell
MAY 22, 2024
"We couldn’t get behind teak as a product, so we used FSC-certified European cherry that has less air miles than American cherry," explains architect Julia Hamson. The client was really pleased with the result." I really wanted a curved wall," says Nicola. "It It’s more grown up."




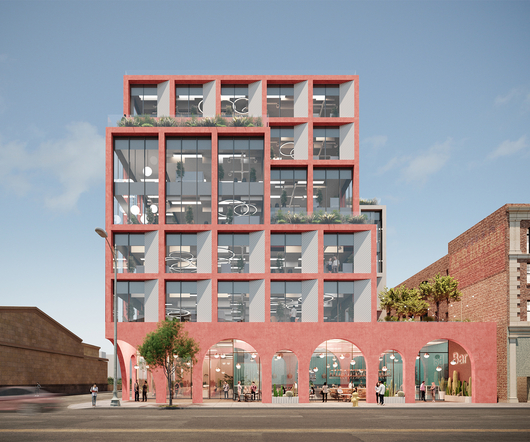

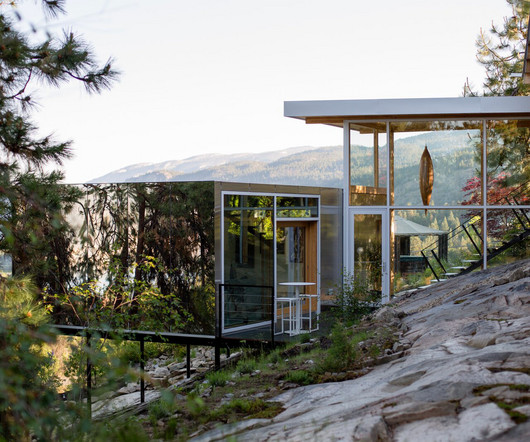

















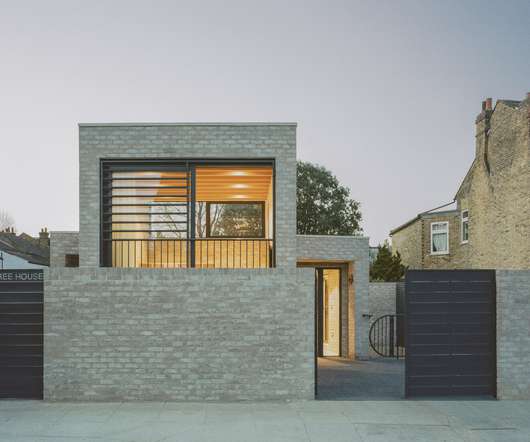
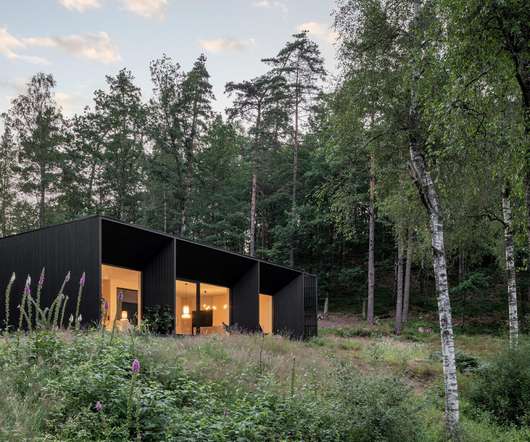


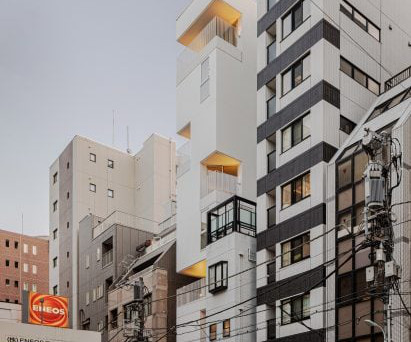
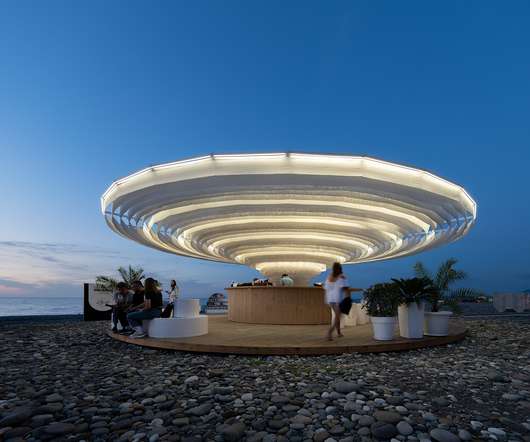

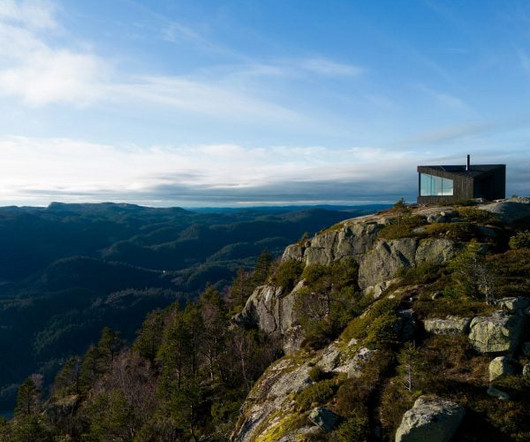
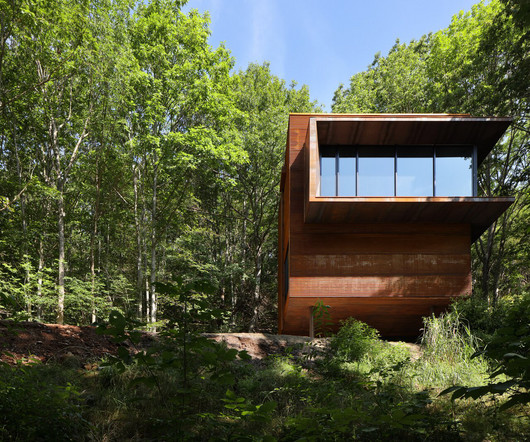



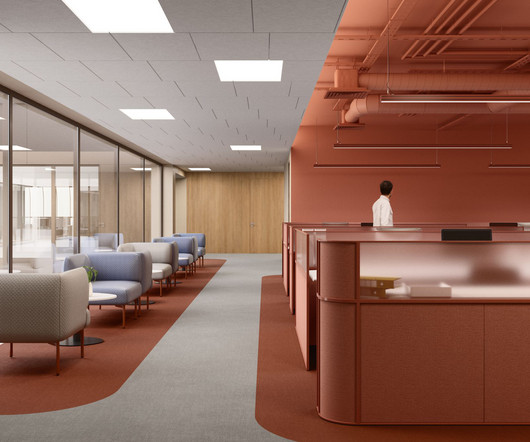



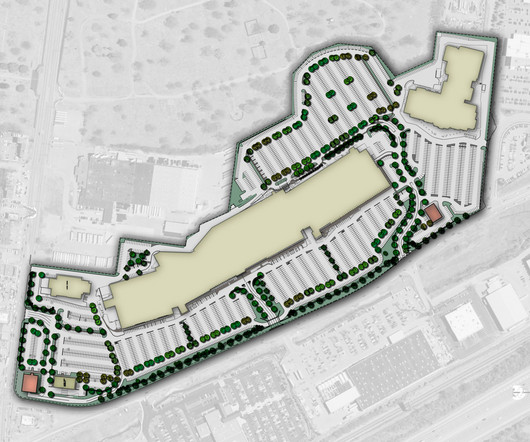










Let's personalize your content