Feldman Architecture Designs Site Sensitive Modern Atherton Pavilions
Architizer
MAY 11, 2022
Atherton pavilions – The two pavilions nestled in this verdant landscape were a response to the clients’ vision for a deeper engagement with their lovely yard. Architizer: What inspired the initial concept for your design? How have your clients responded to the finished project? Project Status: Built. Year: 2019.










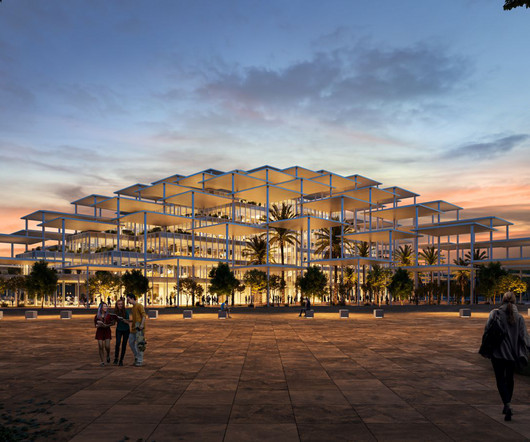










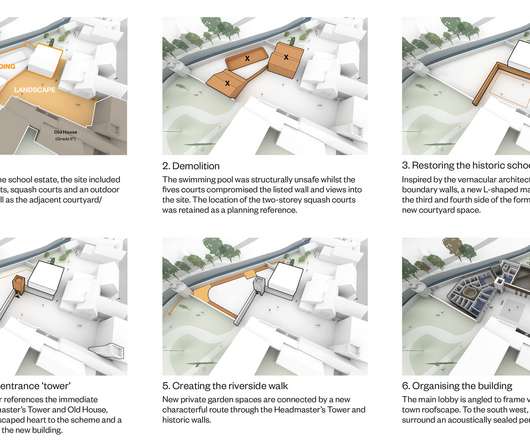




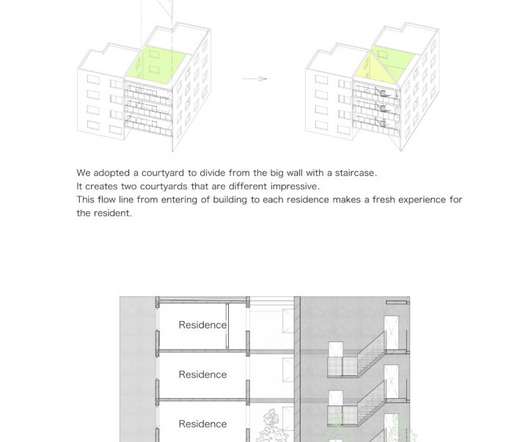

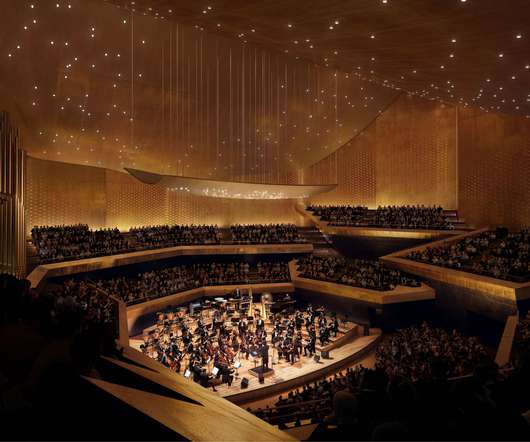

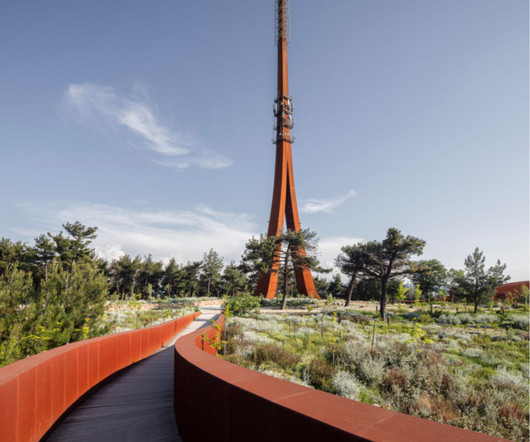
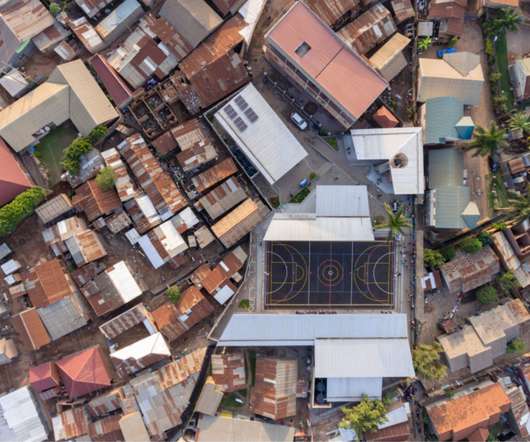

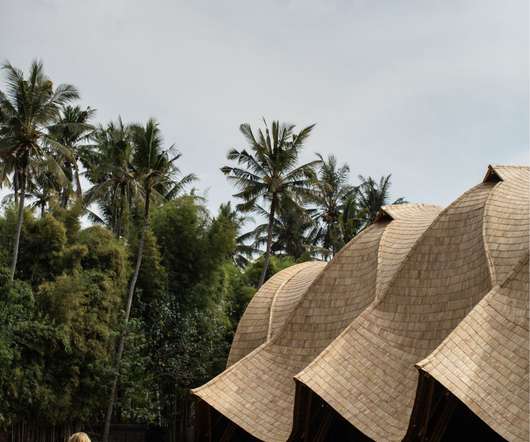

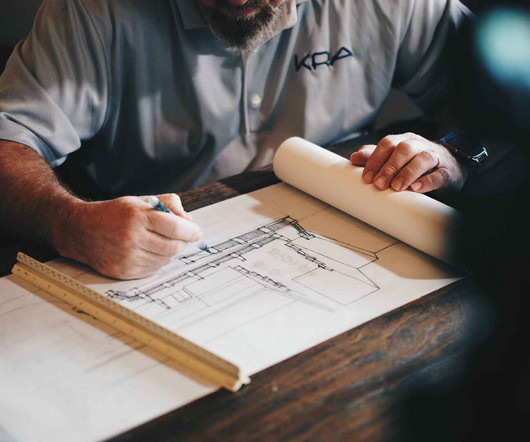
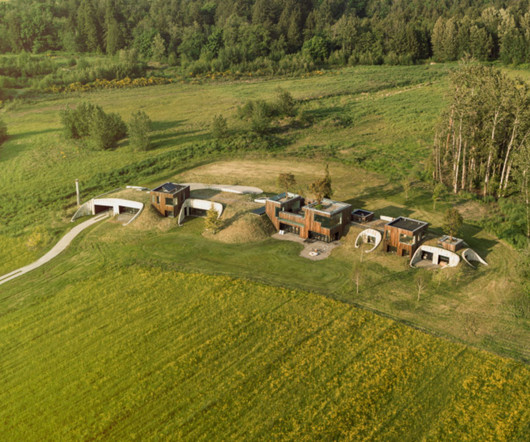






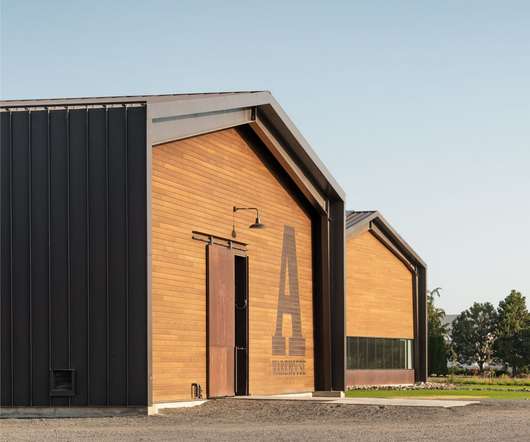







Let's personalize your content