7 Top AI Tools for Architectural Rendering and Visualization
Architizer
FEBRUARY 15, 2024
During the Renaissance, Italian architects such as Leon Batista Alberti, Filippo Brunelleschi and Donato Bramante used axonometric sketches and carefully hand-drawn perspectives to communicate their designs. has the ability to convert it into numerous visualization styles: from day to night shots and from sketches to realistic imagery.

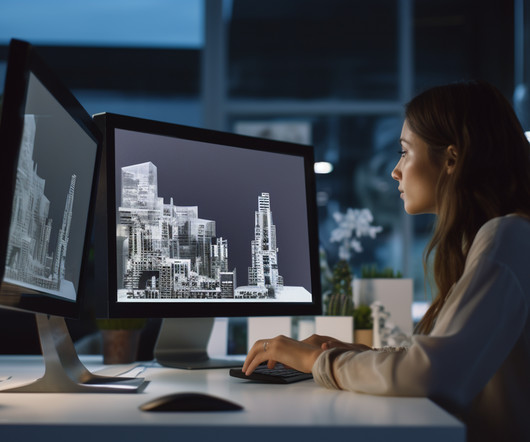

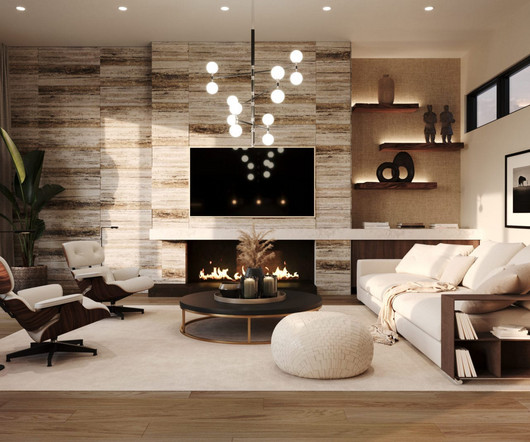

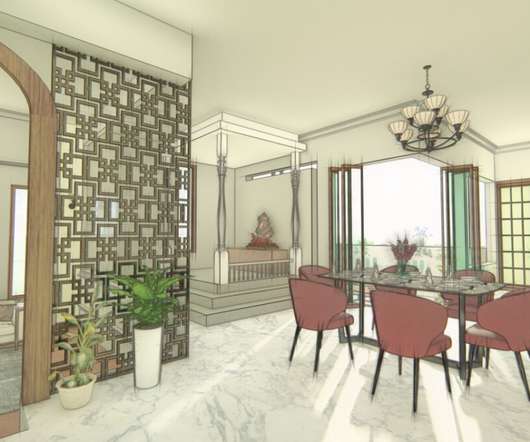







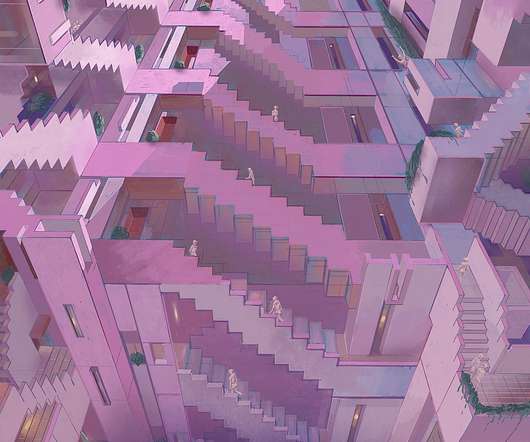
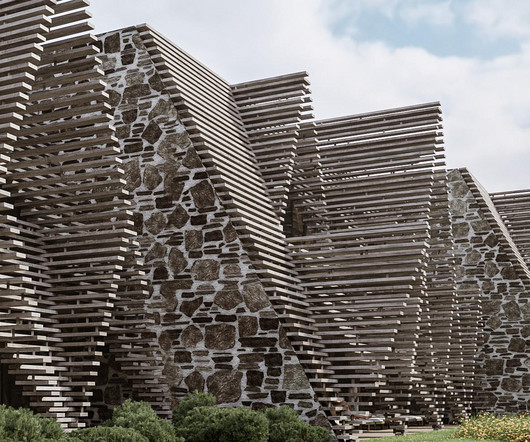



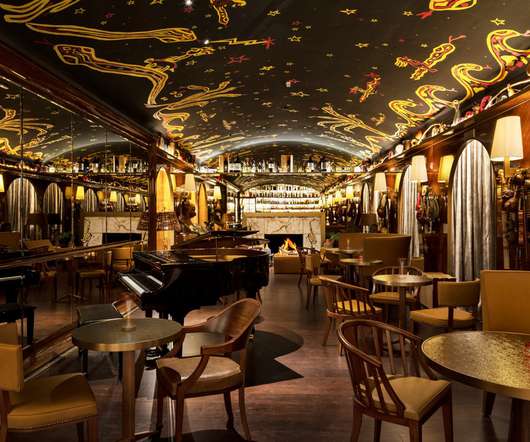







Let's personalize your content