Hewitt creates residential tower in Seattle informed by stack of magazines
Deezen
MARCH 26, 2024
Local architecture studio Hewitt has unveiled the 33-storey-high Skyglass residential block in downtown Seattle , which was informed by an offset stack of magazines. The photography is by Lara Swimmer / Esto unless stated otherwise.






















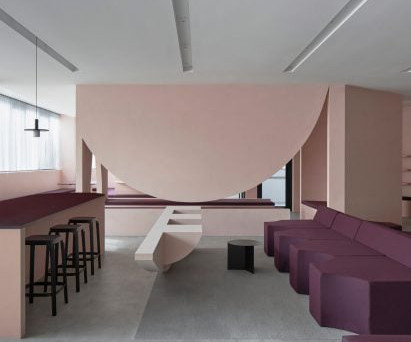
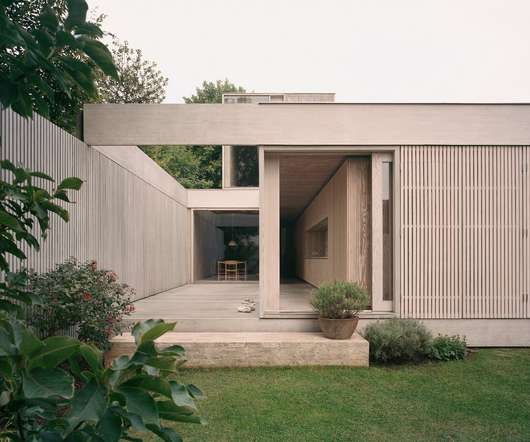



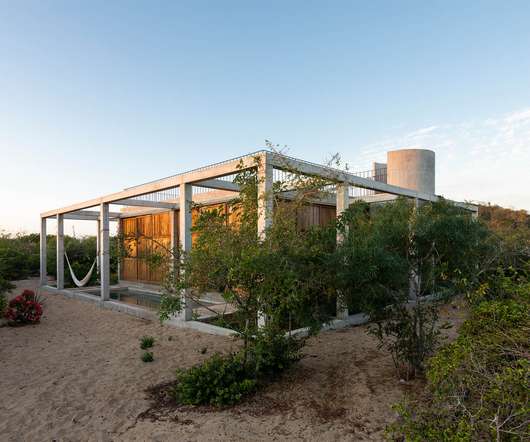
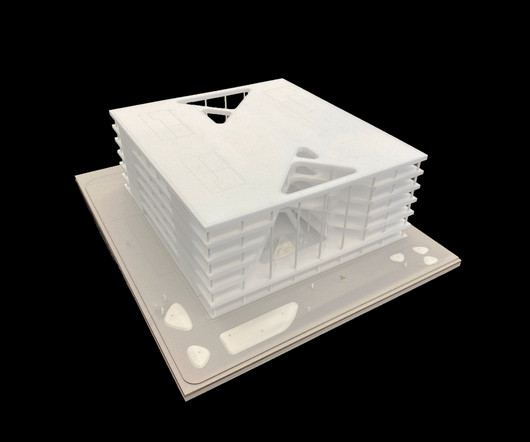





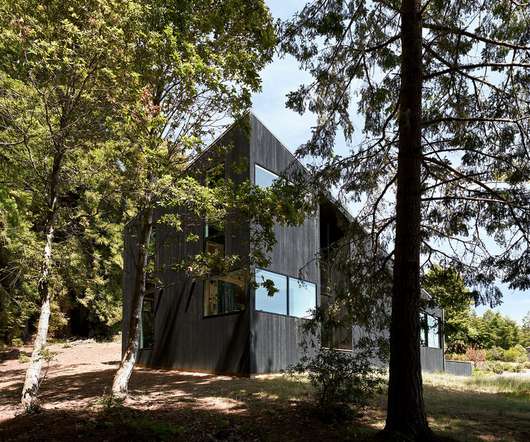


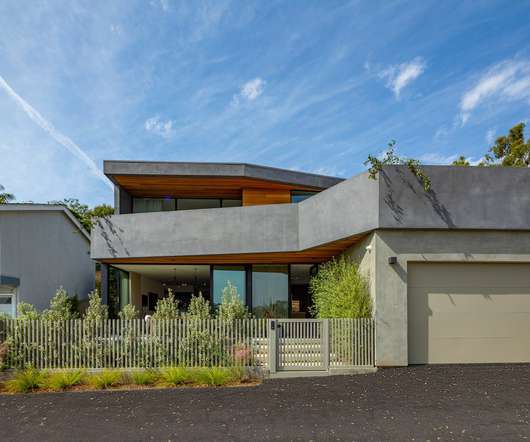













Let's personalize your content