Studio Libeskind unveils social housing that feels "like home" in Brooklyn
Deezen
MAY 24, 2024
I took this insight to task when designing The Atrium at Sumner Houses; I wanted to create a place that felt like home to the residents," he continued. "I I hope this project serves as a powerful example of how good design can positively impact society, especially for those in need."

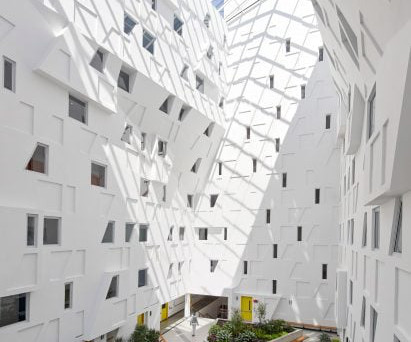










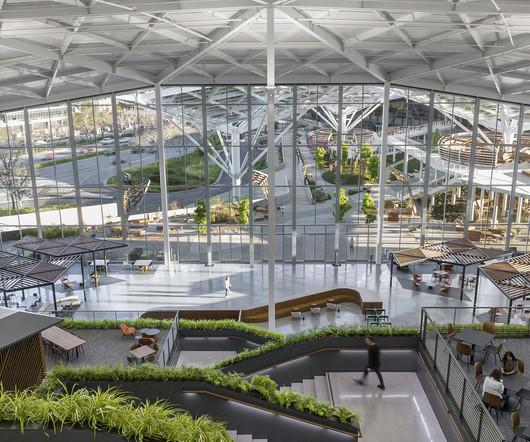


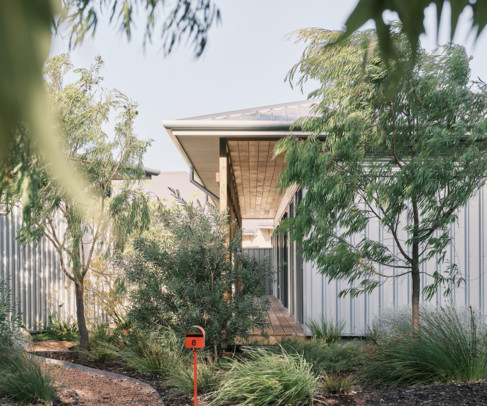

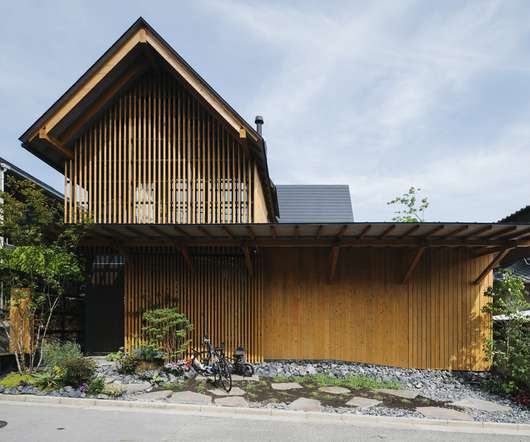


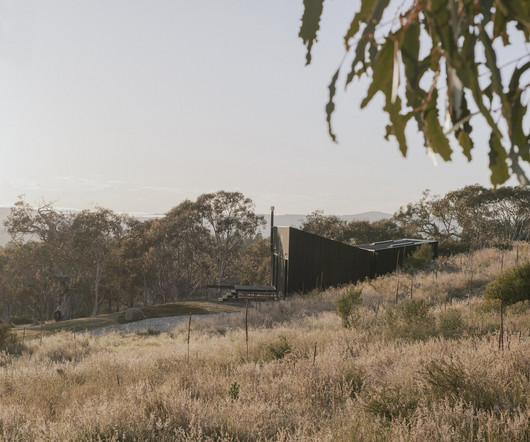






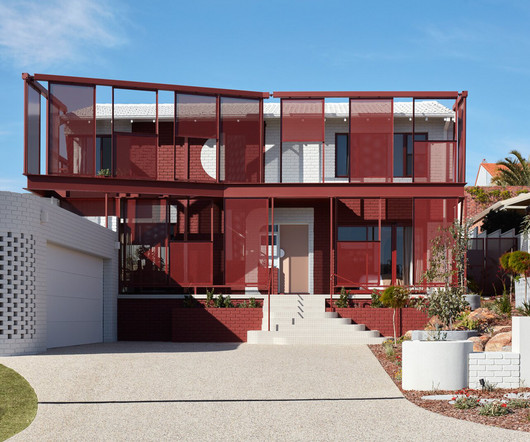
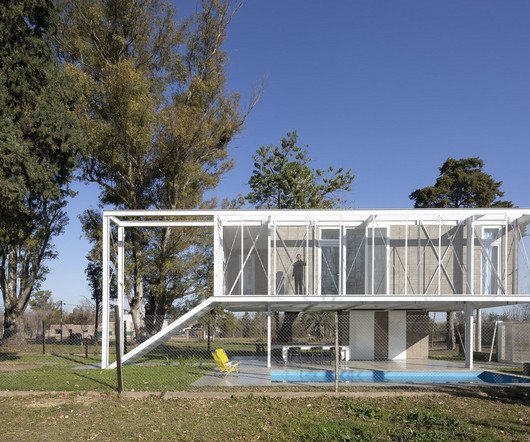
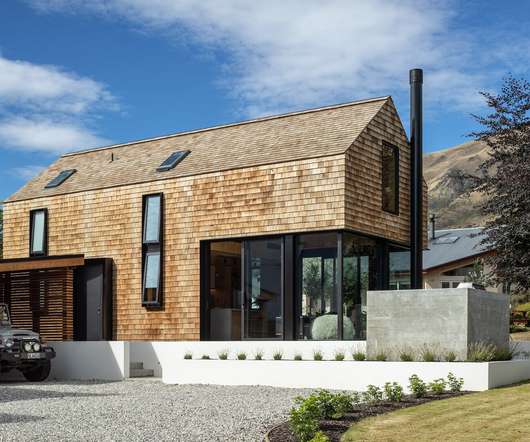




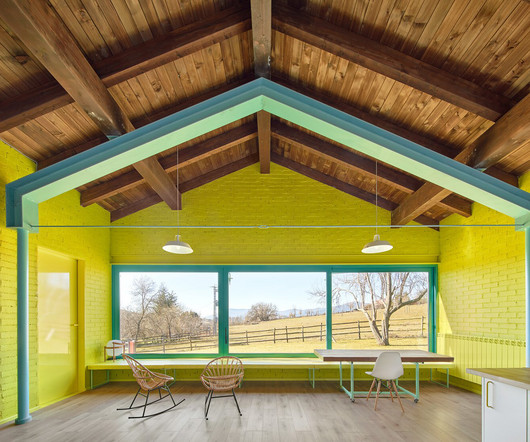

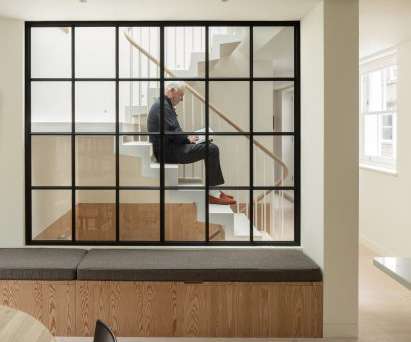
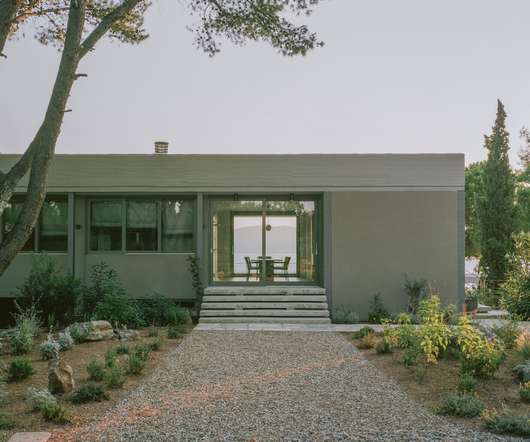
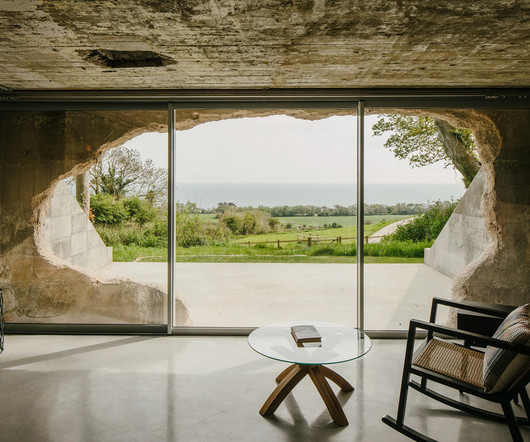
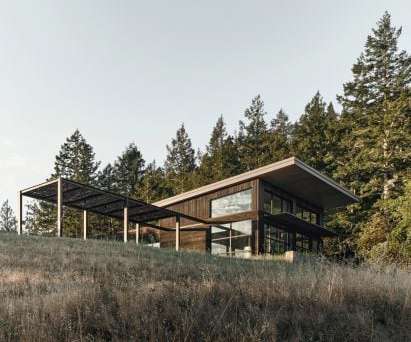
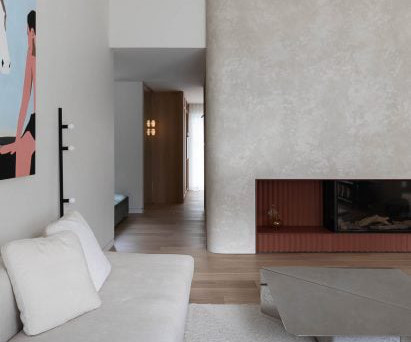










Let's personalize your content