Mexico City renovation by Taller Héctor Barroso includes dark exterior
Deezen
JUNE 19, 2022
Local firm Taller Héctor Barroso was tasked with updating and expanding a 1980s home by an unknown architect that had been refurbished several times over the years. Concrete flooring and staircases feature in the interior. Spaces gradually open up to the exterior landscape, notably a rear garden with a sculpture by Tezontle Studio. "As














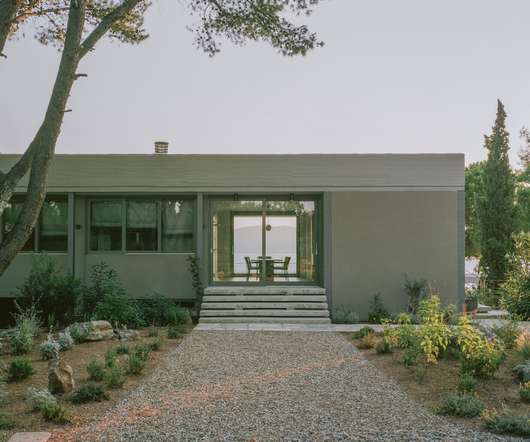







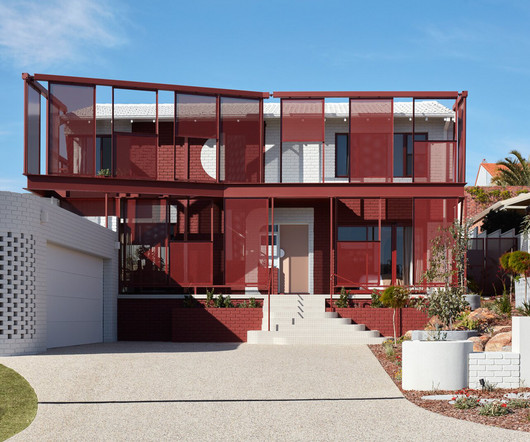

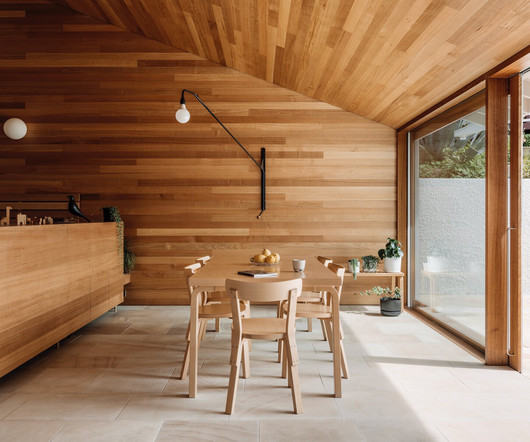
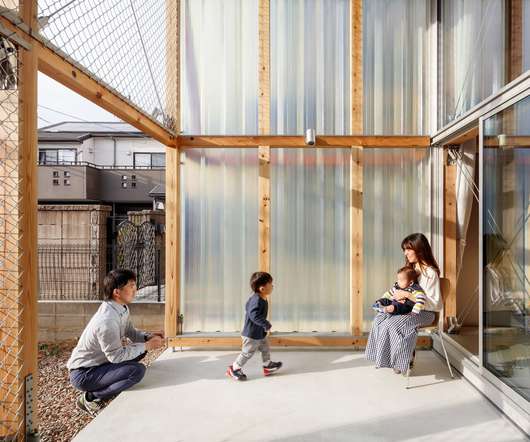
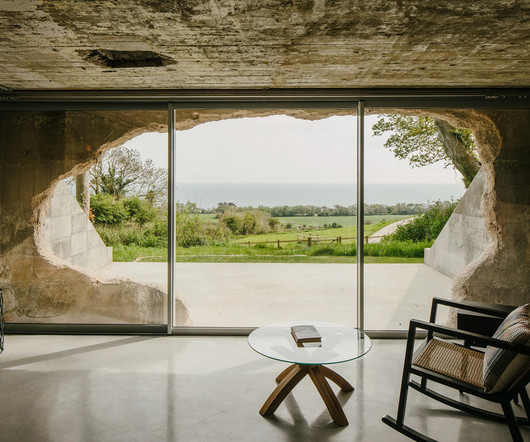









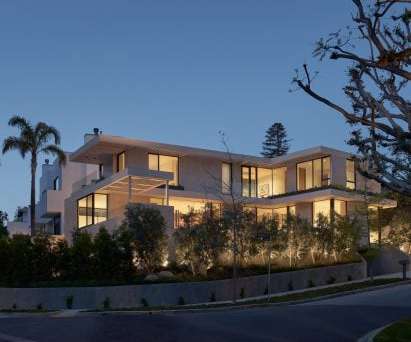



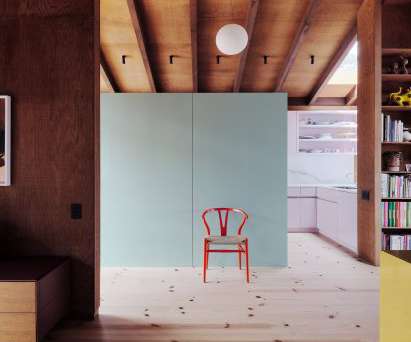
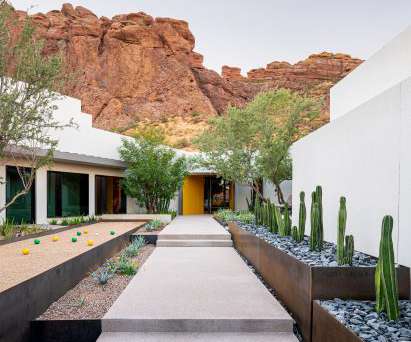
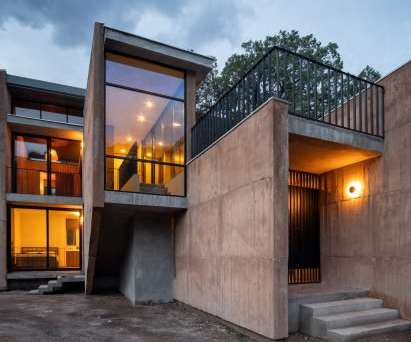








Let's personalize your content