Workshop Architecture Inc creates "raw and unvarnished" prefabricated home in Ontario
Deezen
APRIL 11, 2024
Toronto studio Workshop Architecture Inc has created a prefabricated home in Ontario with an exposed structure and blue-painted element on the interior. The home has an "unfinished" look The main entrance leads into a small mudroom, with the primary bedroom, a bathroom and a laundry room on either side.




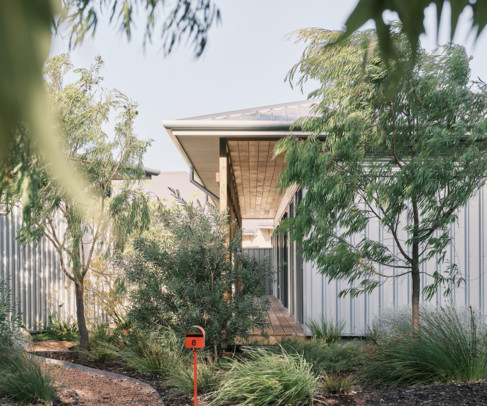





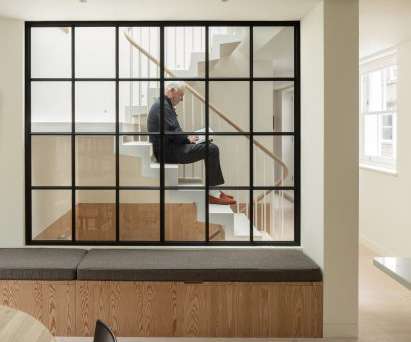




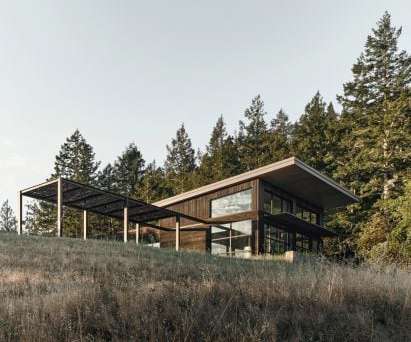















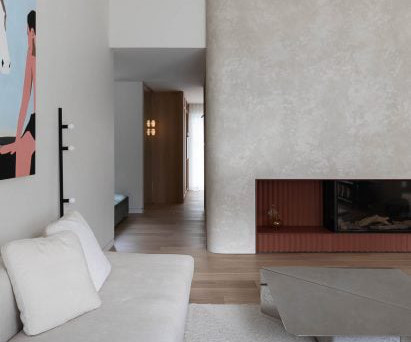





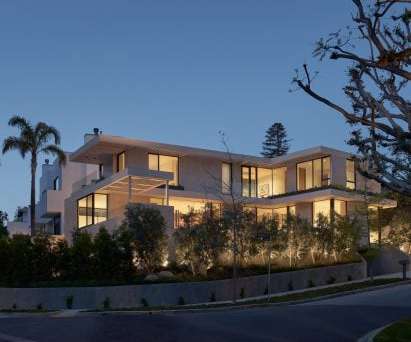

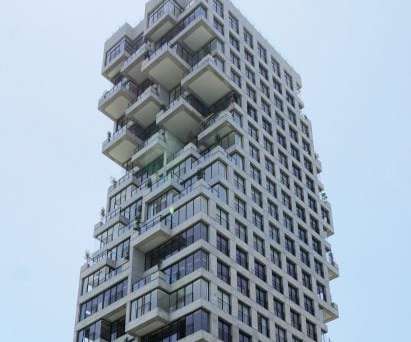

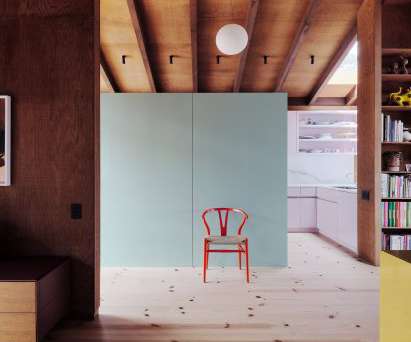









Let's personalize your content