AECOM and Luis Vidal place sleek red roof on Boston airport terminal
Deezen
JANUARY 12, 2024
AECOM and Luis Vidal + Architects have created a terminal for Boston Logan International Airport A massive red roof slopes over the south facade of the terminal, where it was interspersed with windows to create views of the city. On the opposite side, where the gates are, the face of the structure is mostly glass.










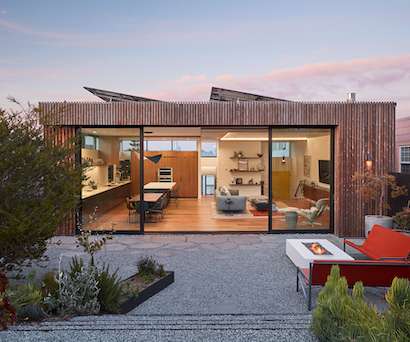




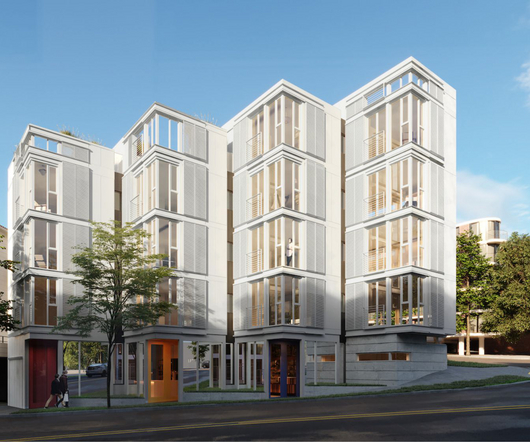

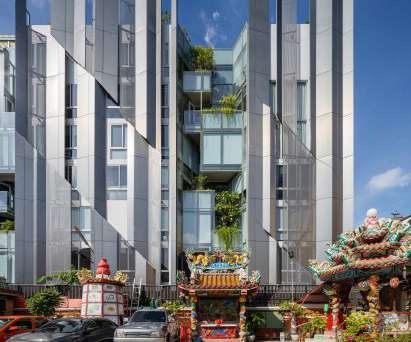
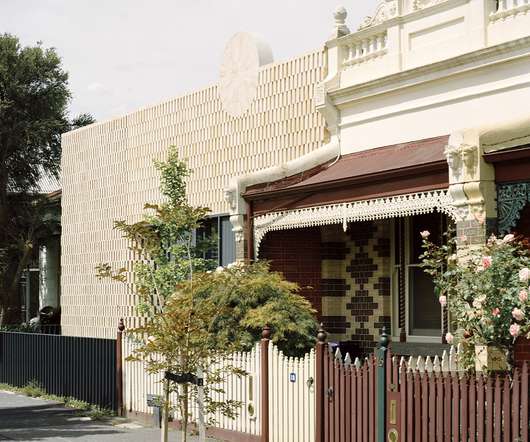
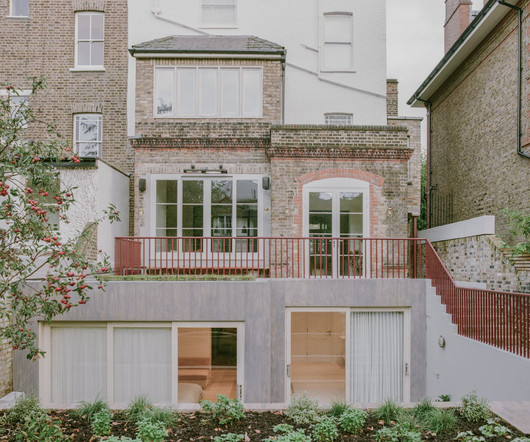







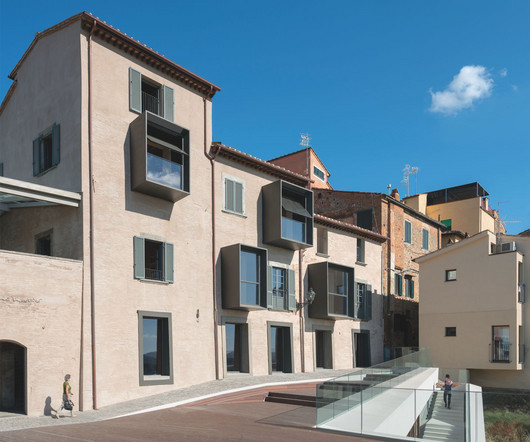




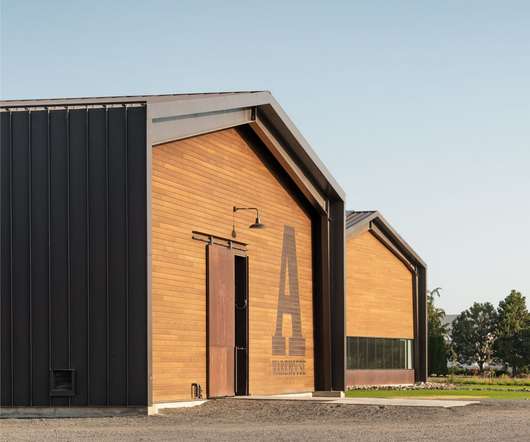
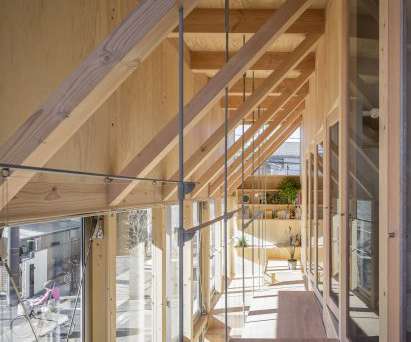
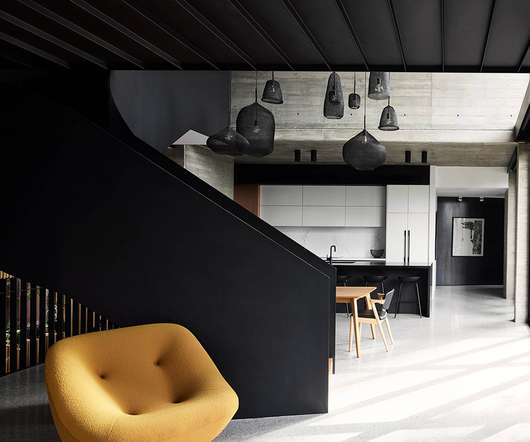
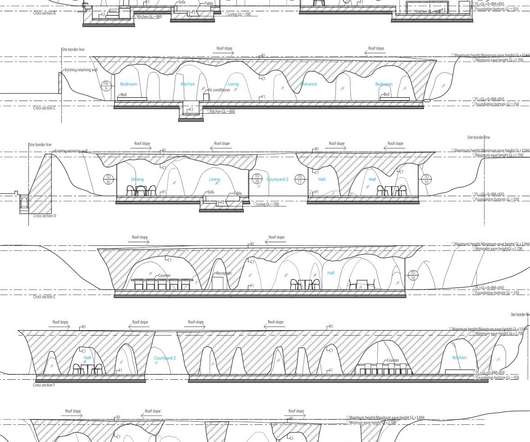
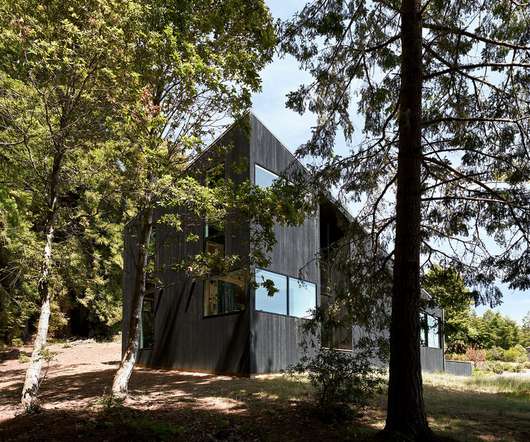






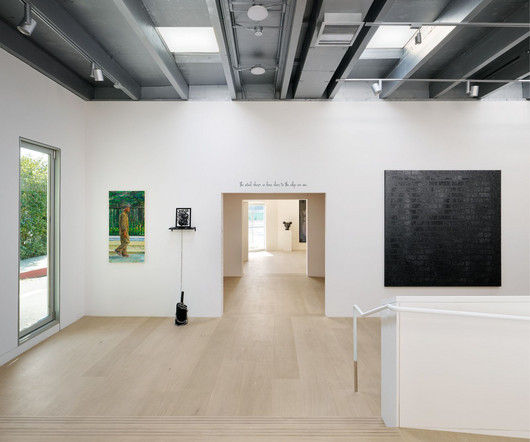
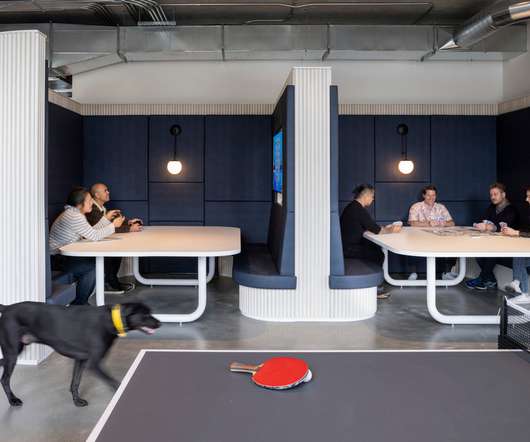






Let's personalize your content