Horses a "constant visual presence" at Black Fox Ranch by CLB Architects
Deezen
MARCH 2, 2023
The house is located near the barn and pastures in order to ensure that "horses are a constant visual presence," the team said. Exterior walls consist of stained cedar and large stretches of glass. The upper level, designed to be compact, holds a primary suite with a glass-lined balcony and an office with access to a rooftop deck.








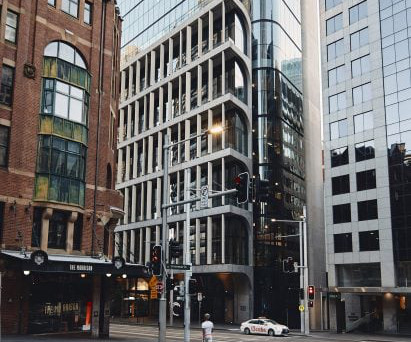



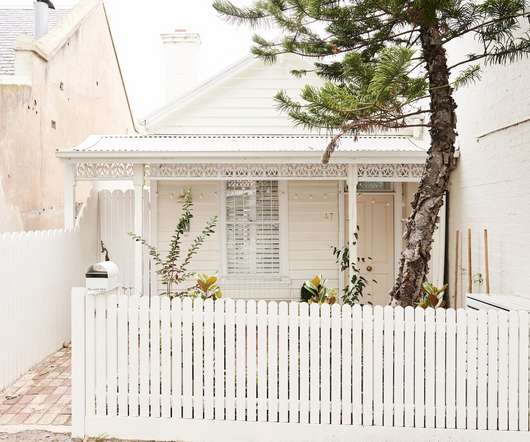
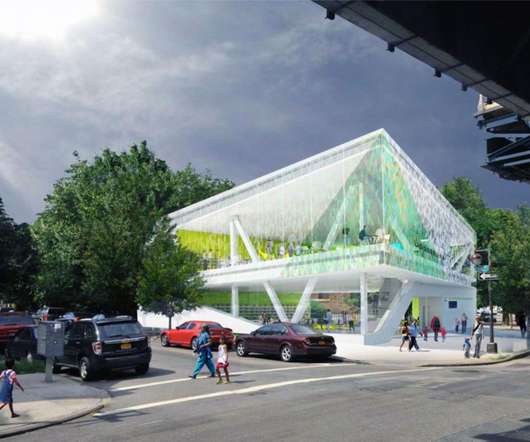







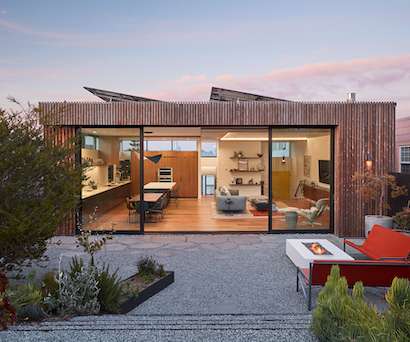







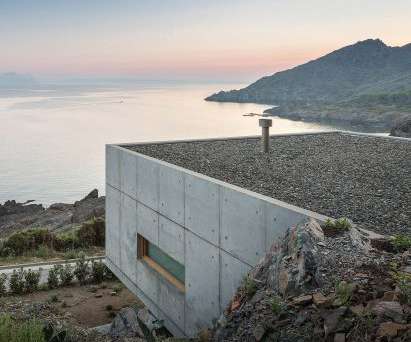
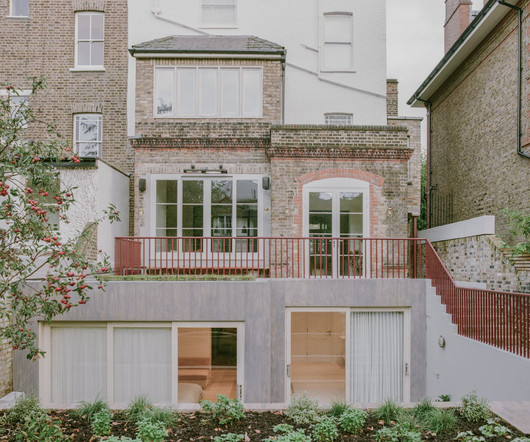

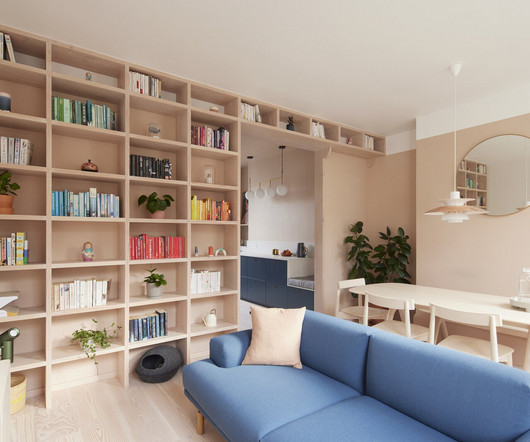
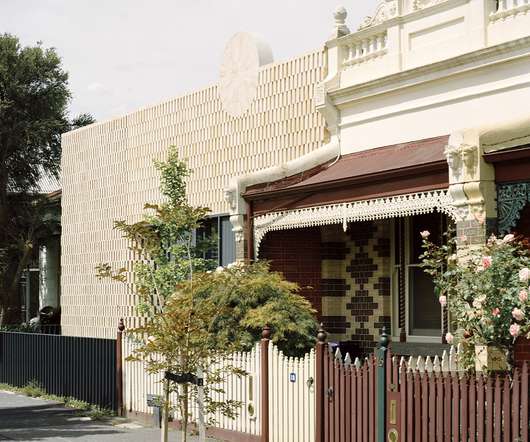






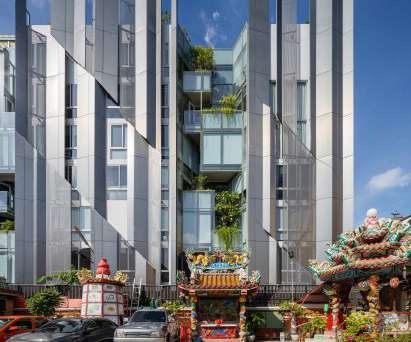
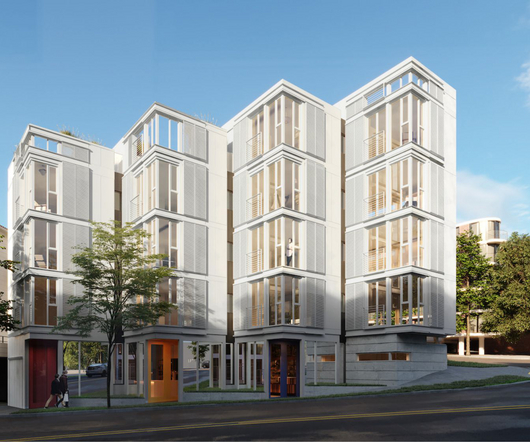
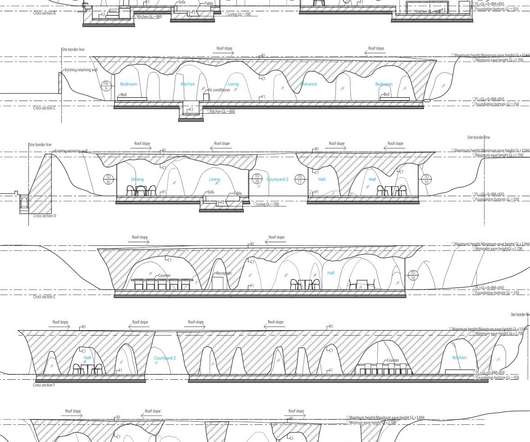








Let's personalize your content