Horses a "constant visual presence" at Black Fox Ranch by CLB Architects
Deezen
MARCH 2, 2023
The house and barn are defined by elemental forms and materials that nod to the site's past." The house is located near the barn and pastures in order to ensure that "horses are a constant visual presence," the team said. Exterior walls consist of stained cedar and large stretches of glass.
















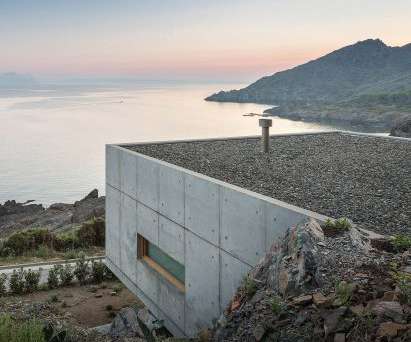
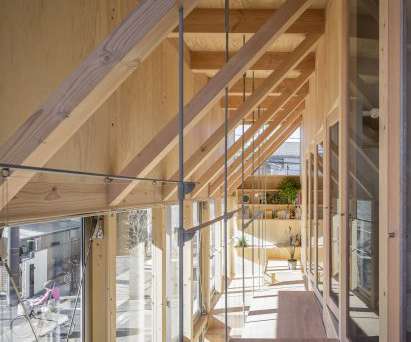
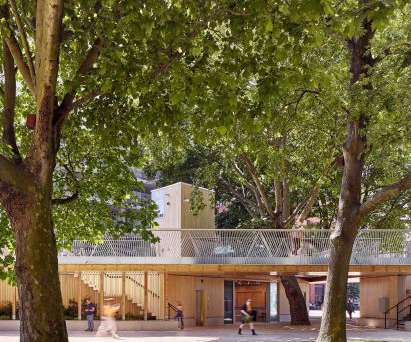

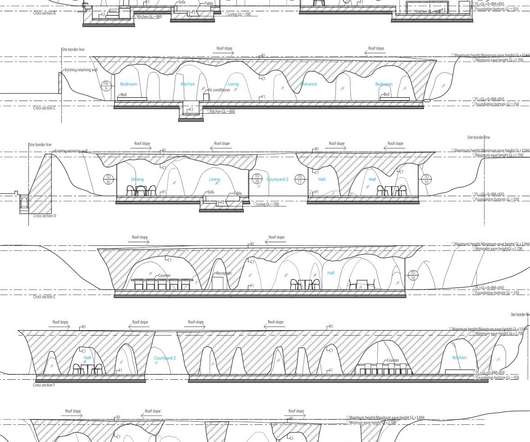



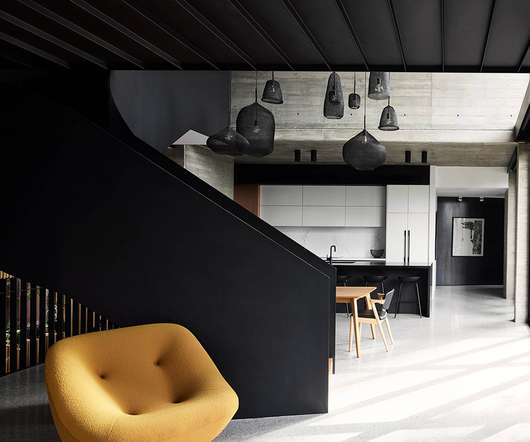

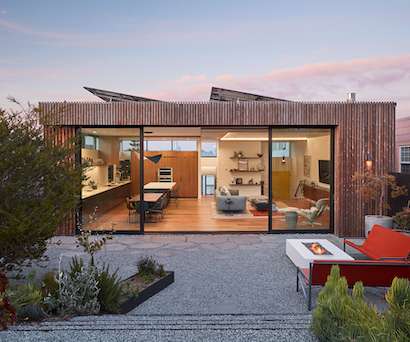


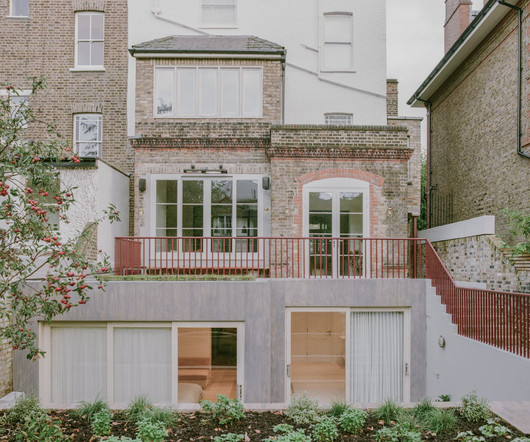
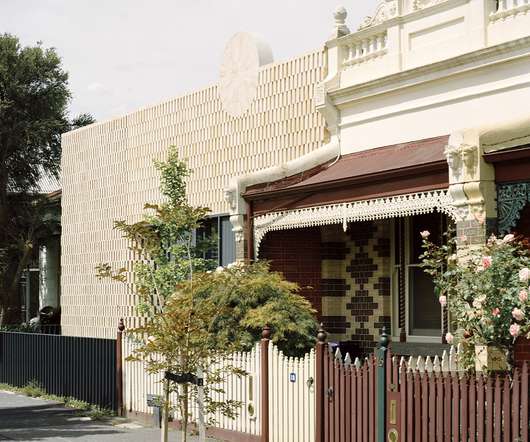
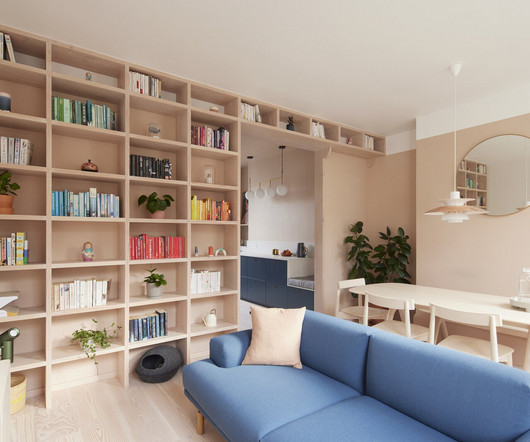
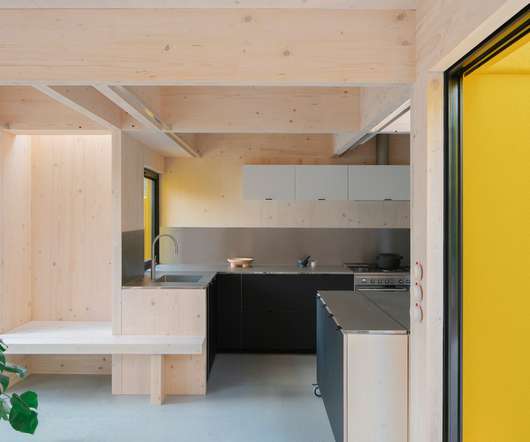





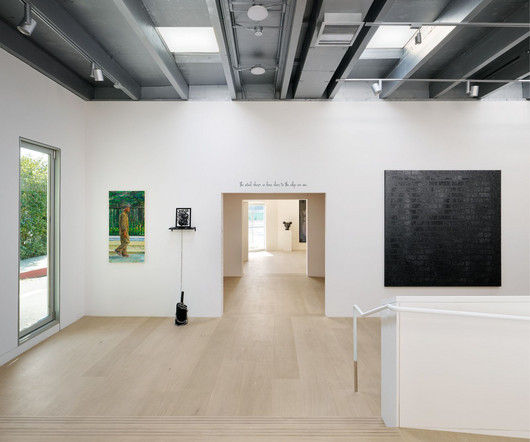
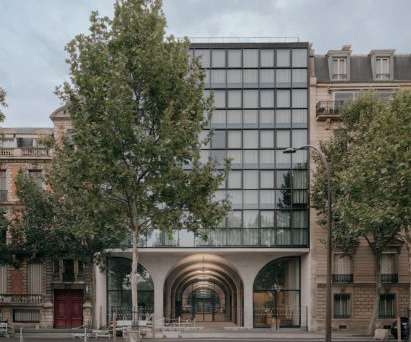

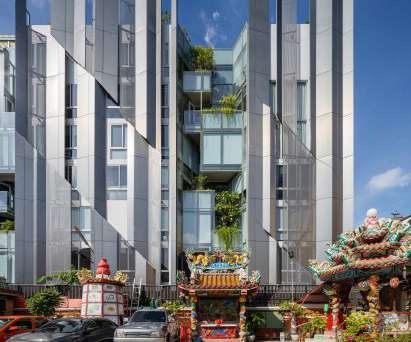


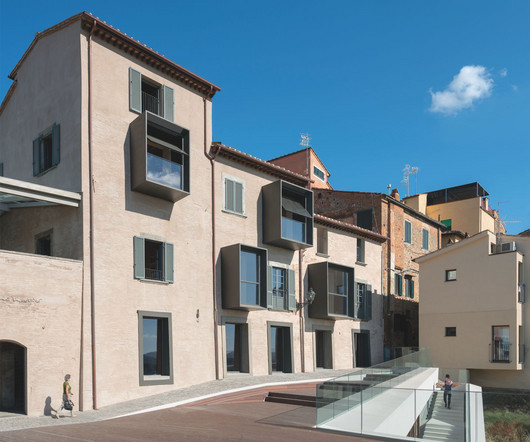






Let's personalize your content