Bofill Foundation Headquarters, Barcelona, Spain
e-architect
JULY 6, 2023
An example of this strategy are the brick walls and wooden beams, which have been reinforced structurally with steel additions painted dark grey. Materials with neutral chromatic tones have been utilized in the meeting rooms, preserving the prominence of the original features.











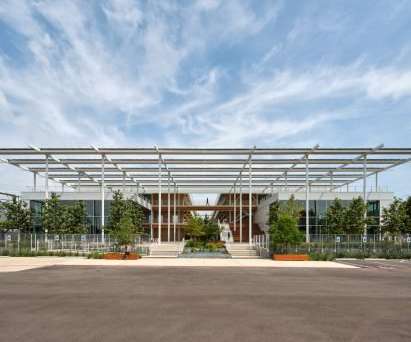
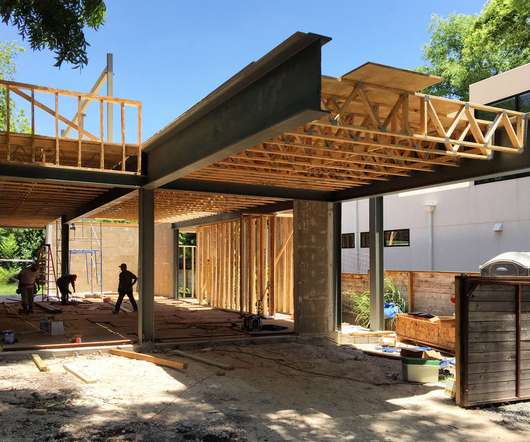






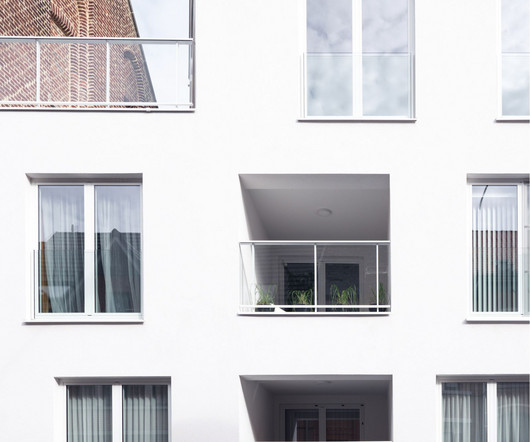

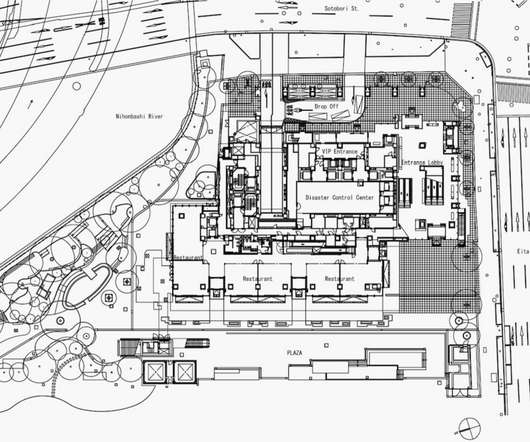

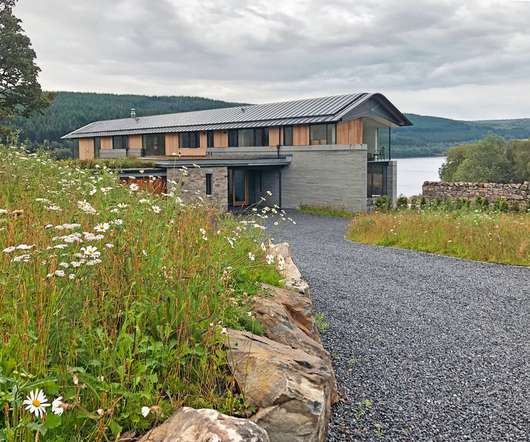
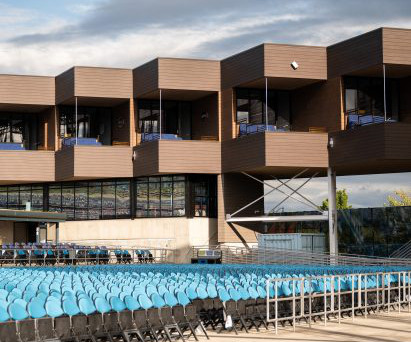
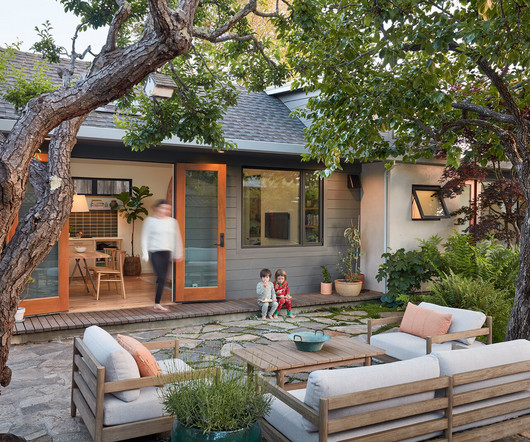



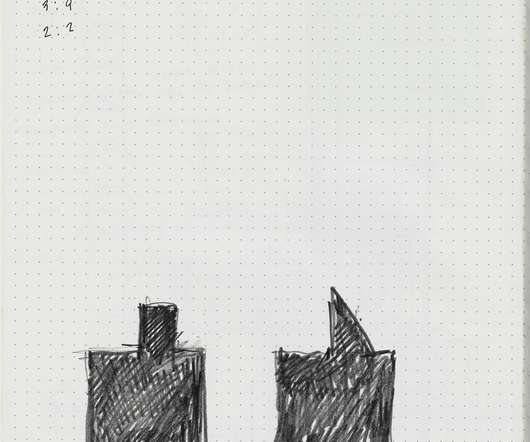








Let's personalize your content