Lend Lease's mass-timber tower was shipped from Austria to Australia
Deezen
MARCH 20, 2023
Although the building's foundations were constructed from reinforced concrete and its ground and first-floor slabs using geopolymer concrete, the largely timber structure reportedly had a 22 per cent lower carbon footprint than comparable structures.

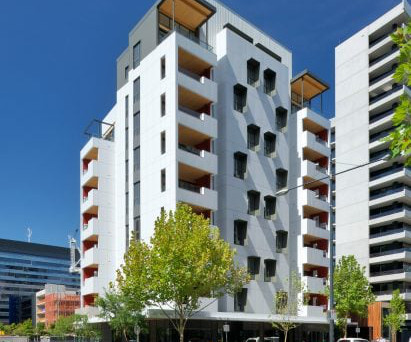
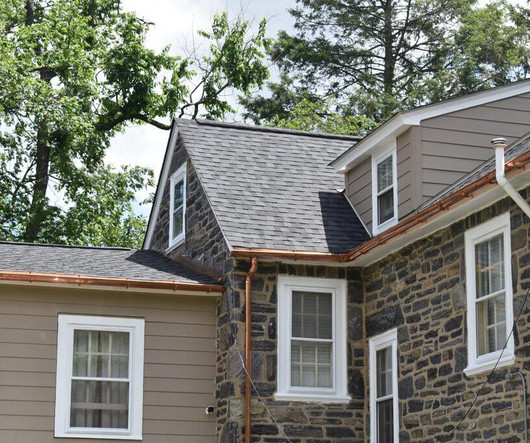


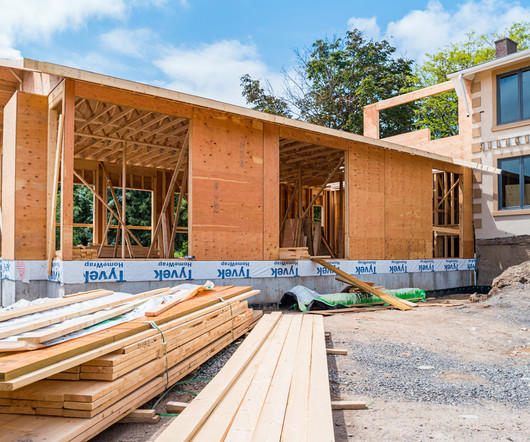
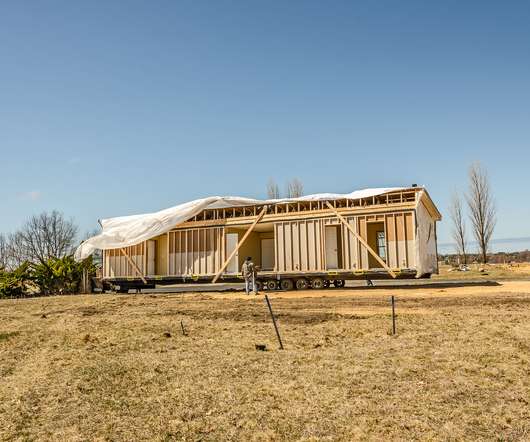



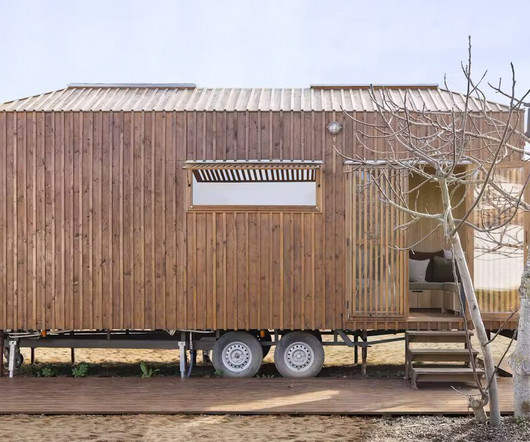








Let's personalize your content