Architectural Resilience: Designing for Extreme Weather Conditions in the Southwest Desert
Architizer
JUNE 5, 2024
Characterized by scorching heat, arid landscapes and occasional desert storms, this region demands innovative solutions to ensure the resilience of built environments. These conditions necessitate innovative design solutions prioritizing energy efficiency, thermal comfort and resilience to withstand the harsh climate.


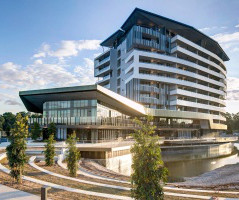
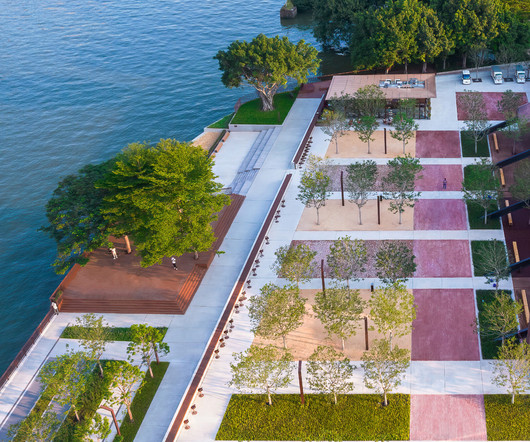
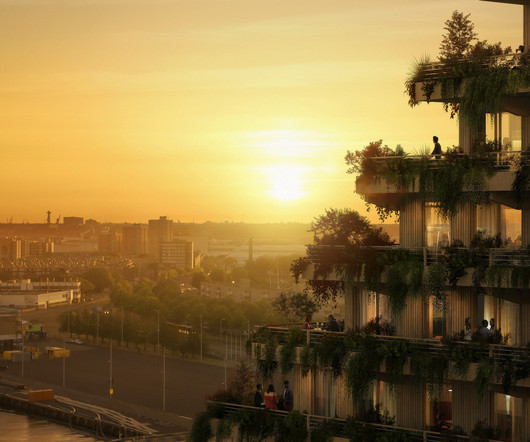

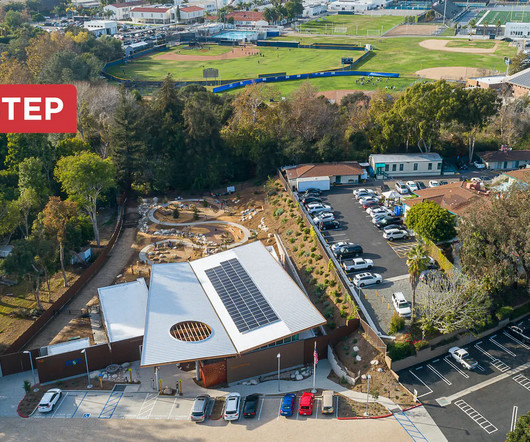






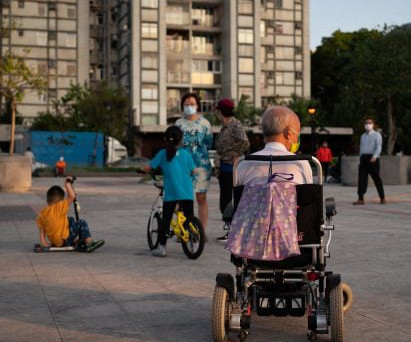
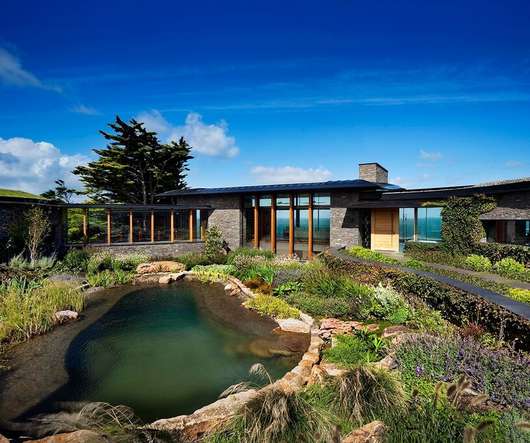


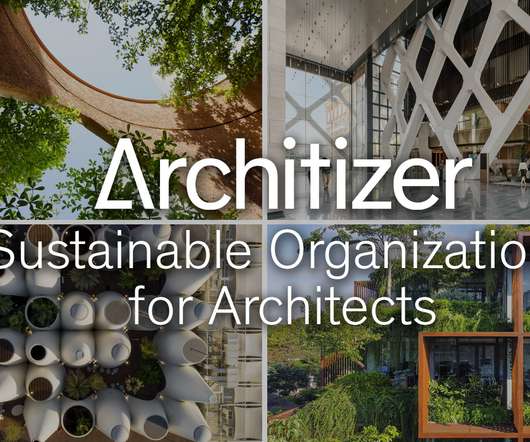


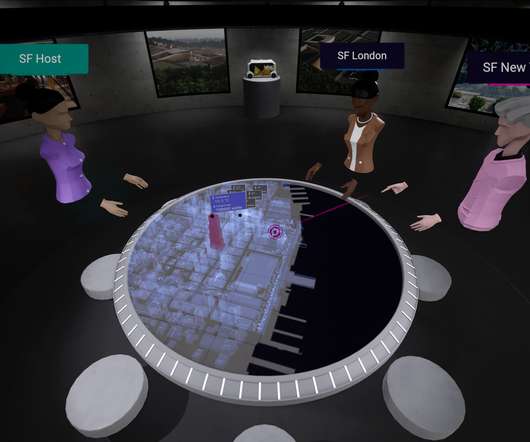






Let's personalize your content