Field Architecture clads flowing Sonoma house in copper
Deezen
OCTOBER 20, 2023
Utility and storage elements are integrated into the room's vertical surfaces. The interior palette uses natural materials like stone and oak and madrone wood finishes. Upstairs, stone flooring transitions to wood and a windowed wall in the staircase looks out to the surrounding forest.




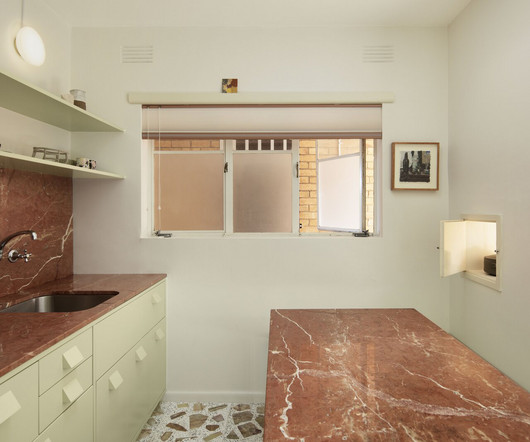





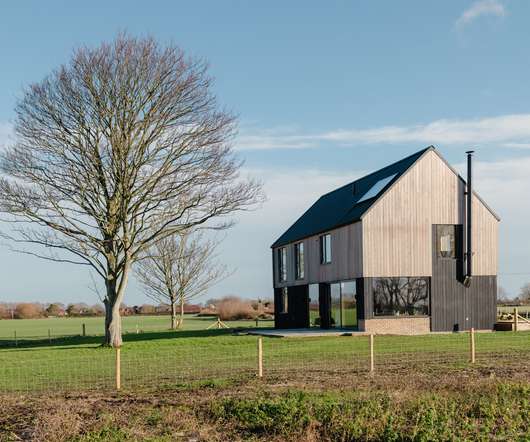



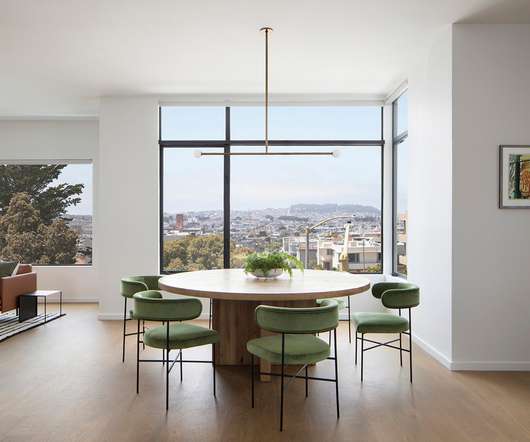







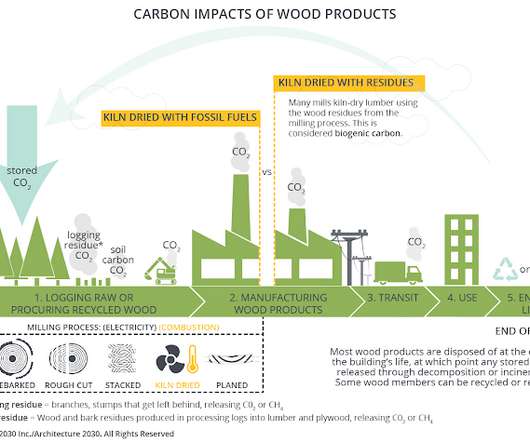
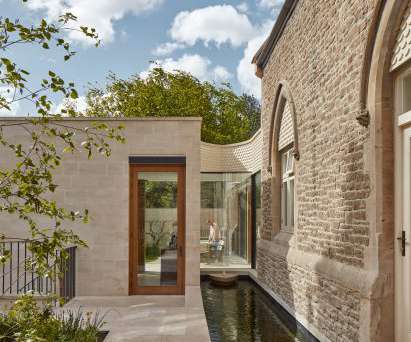

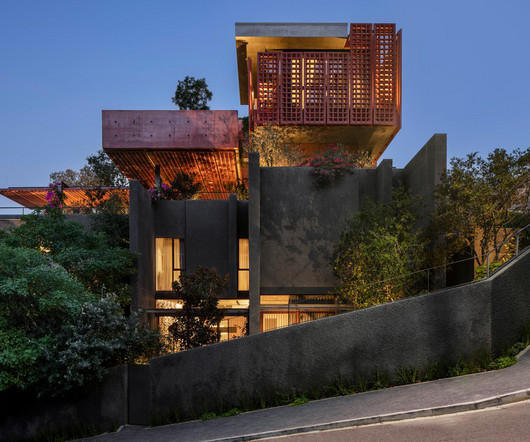









Let's personalize your content