"Bomb blast" window cut into world war two bunker holiday home
Deezen
JULY 13, 2023
UK studio Corstorphine & Wright has converted a world war two bunker in Dorset, UK, into a holiday home with a blast-shaped window cut in its front. Corstorphine & Wright worked with structural engineer Symmetrys to maintain a sense of history by retaining almost all of the existing structure.







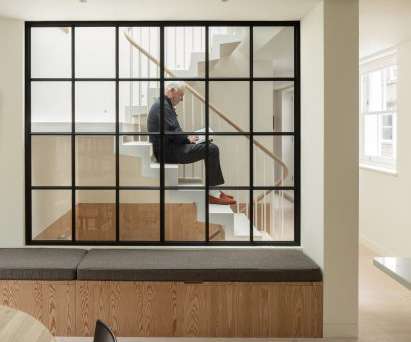
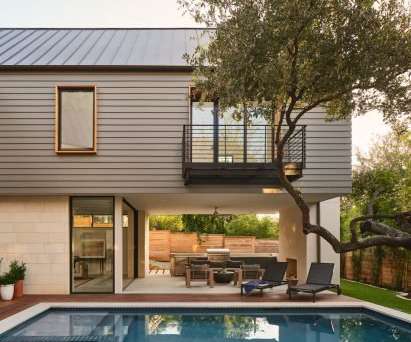







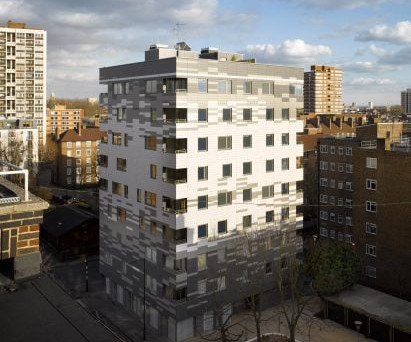

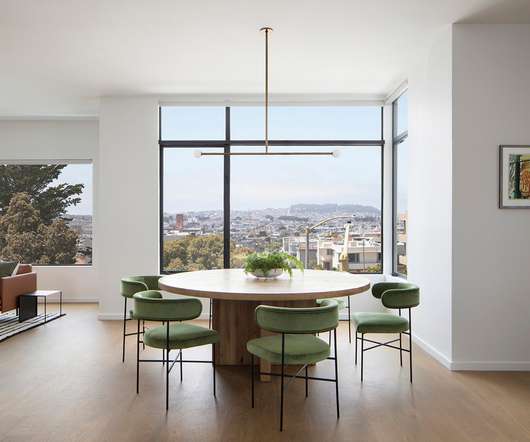

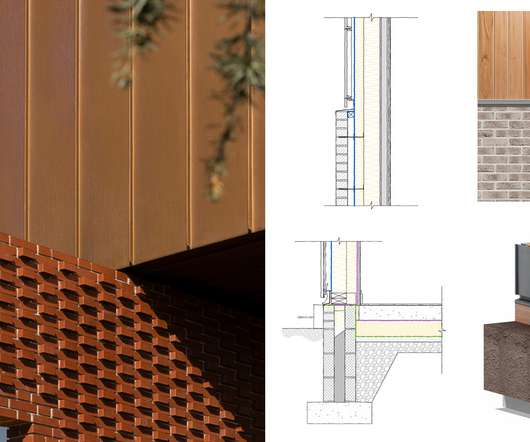



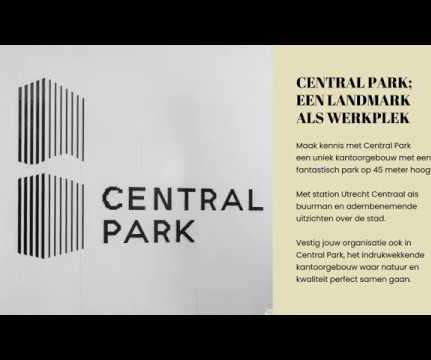





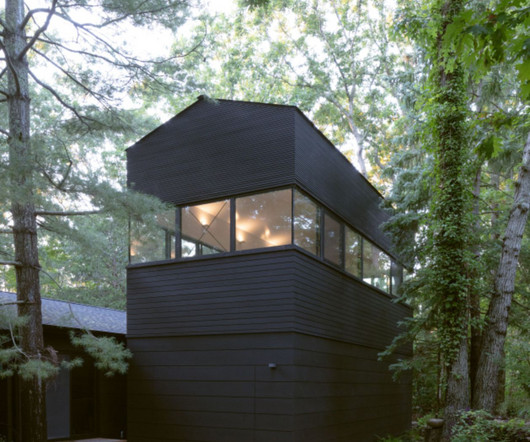
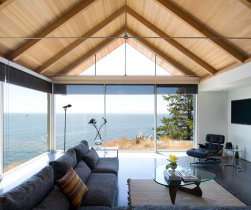


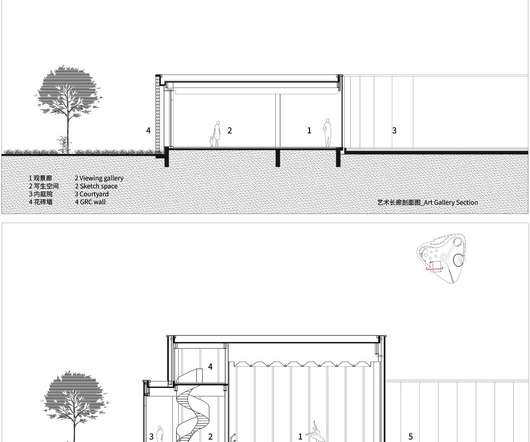
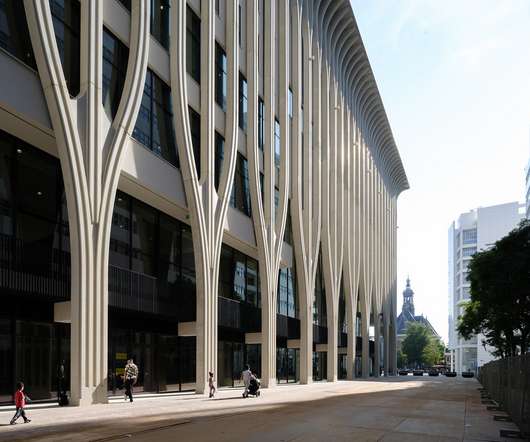
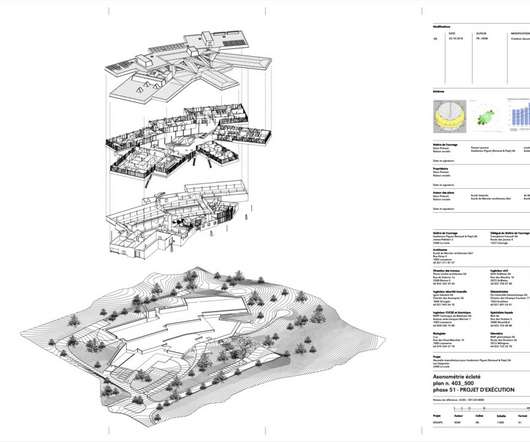

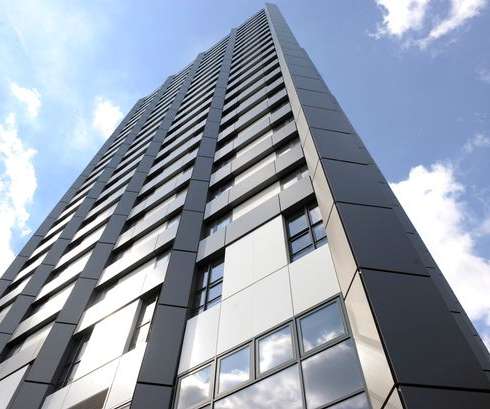

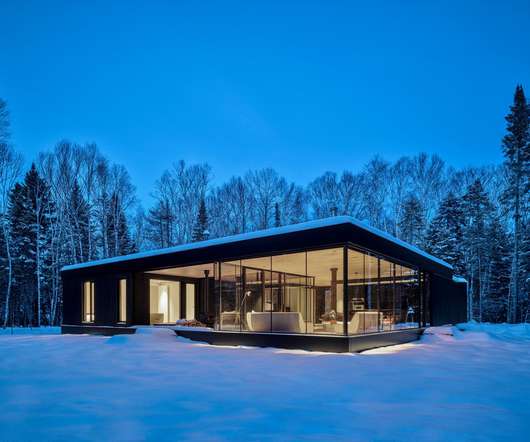






Let's personalize your content