Horses a "constant visual presence" at Black Fox Ranch by CLB Architects
Deezen
MARCH 2, 2023
To one side of the home's atrium is the communal zone For the main home, the team conceived a two-storey, L-shaped building that gradually rises from the site. The house is located near the barn and pastures in order to ensure that "horses are a constant visual presence," the team said.















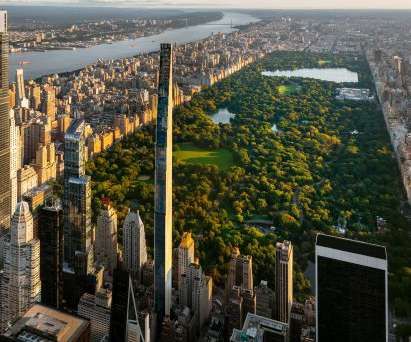
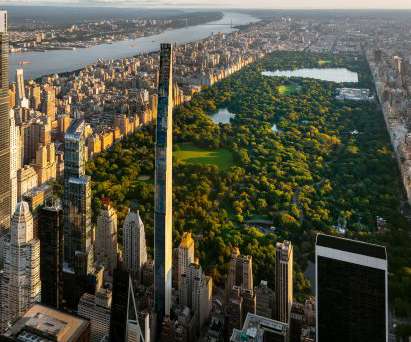

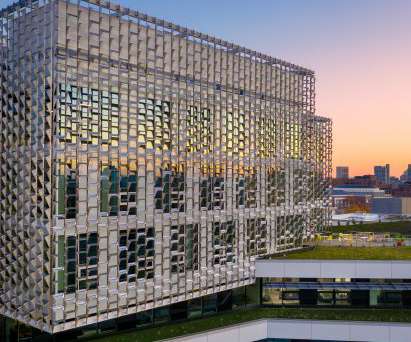


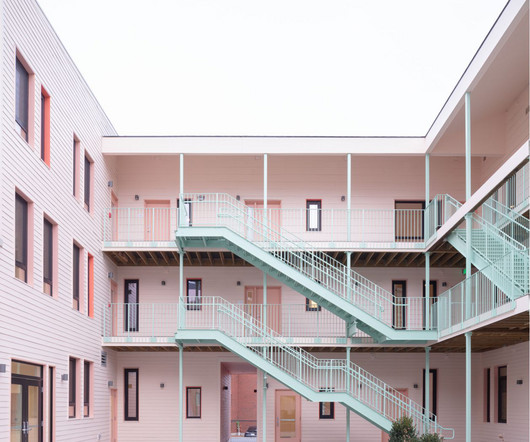
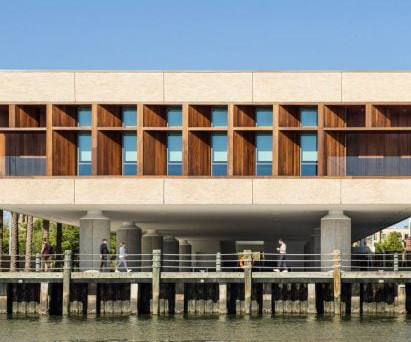


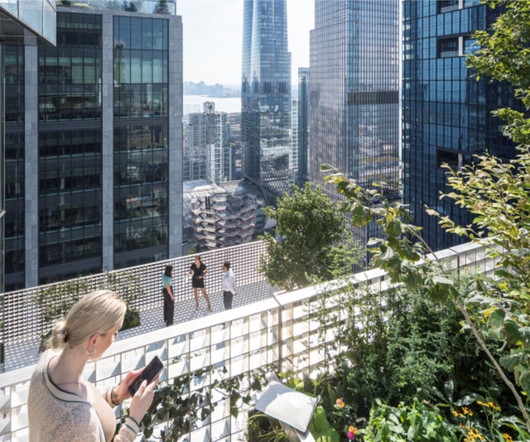









Let's personalize your content