Studio Gang nestles Kresge College expansion in Pacific forest
Deezen
DECEMBER 13, 2023
These buildings are five storeys tall and have a central core set back from the wood-clad exterior, with large window boxes on each end that create sheltered patios on the second storey. The recesses between the window and the facade were painted bright yellow, which resonates with the colours used in the Moore and Turnbull designs.




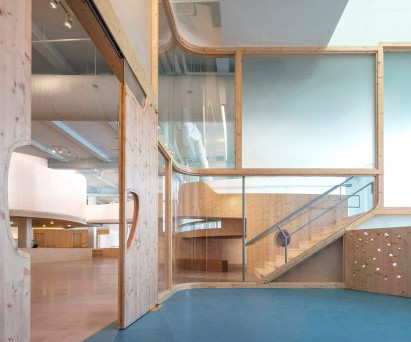
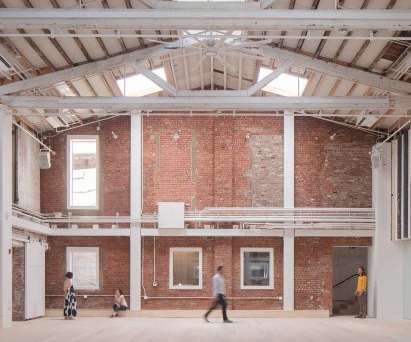







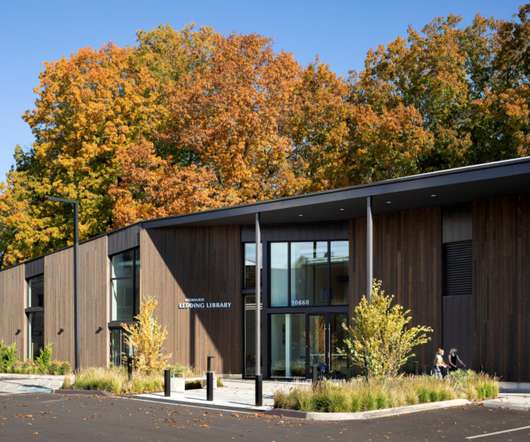
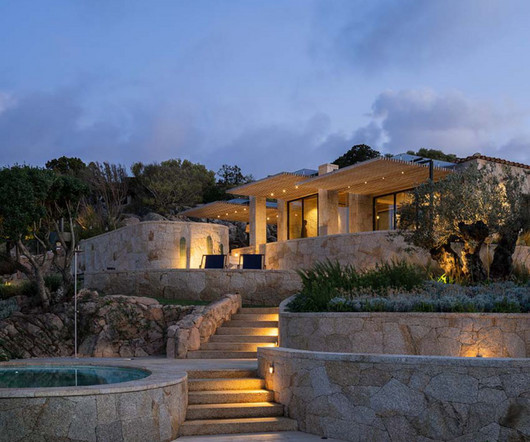



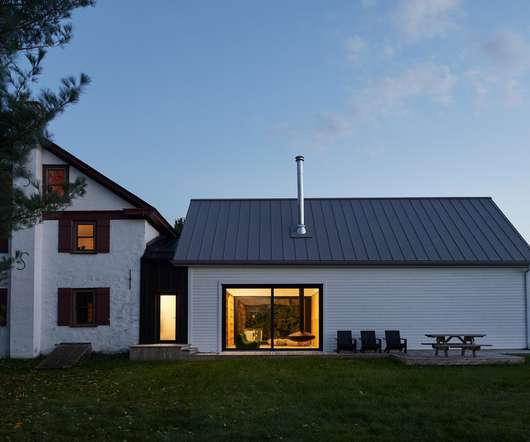











Let's personalize your content