Studio Gang nestles Kresge College expansion in Pacific forest
Deezen
DECEMBER 13, 2023
"We wanted our expansion to retain the qualities of surprise and free-spiritedness that have defined Kresge College, while at the same time opening it up to students of all abilities, the incredible natural ecology of its site, and the larger university community beyond." It also added a square at the building's primary entry.



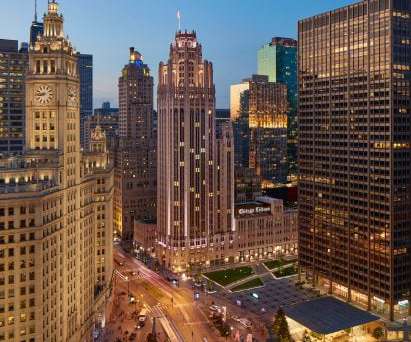







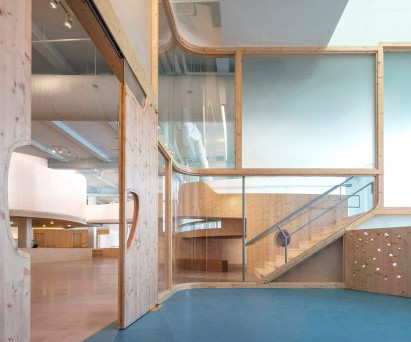
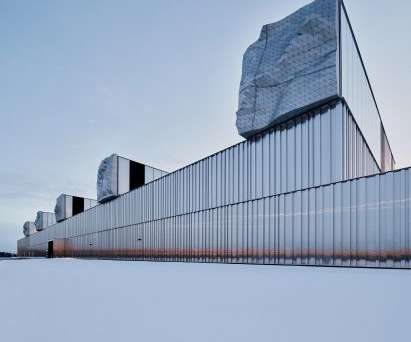






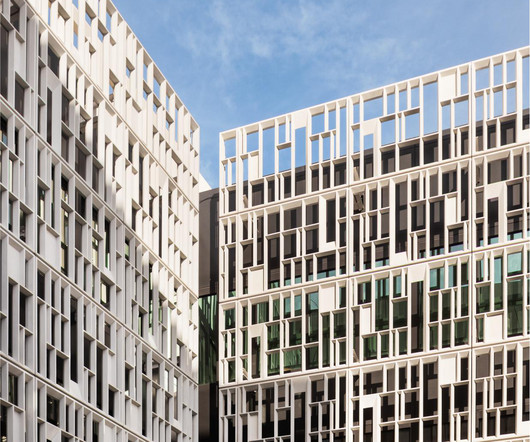


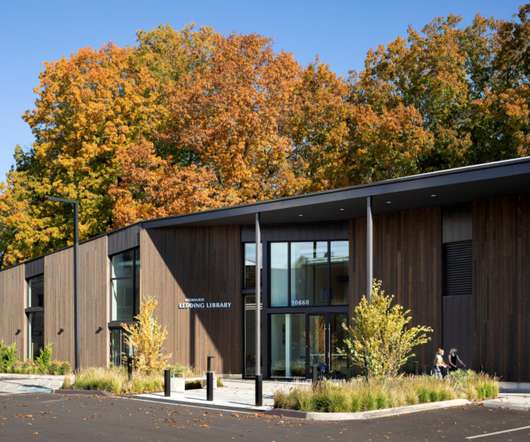

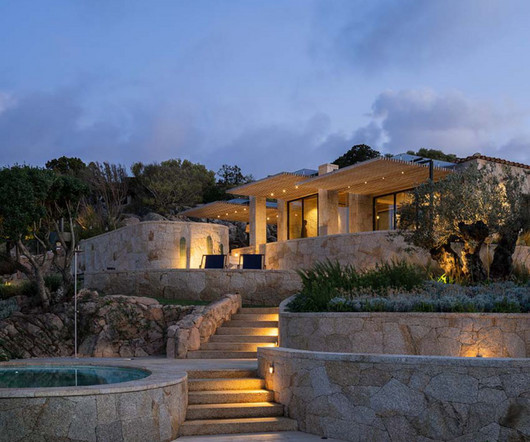
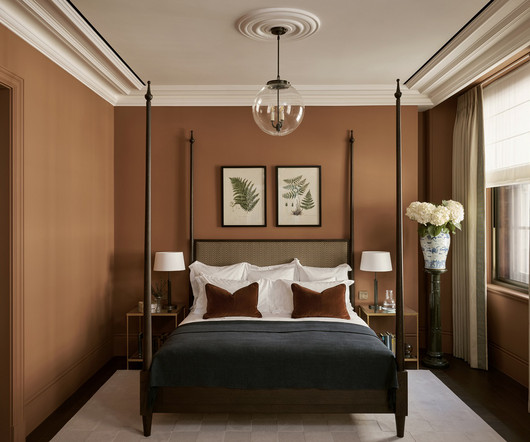
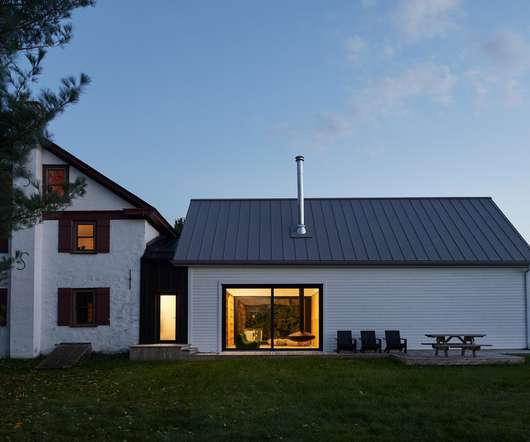


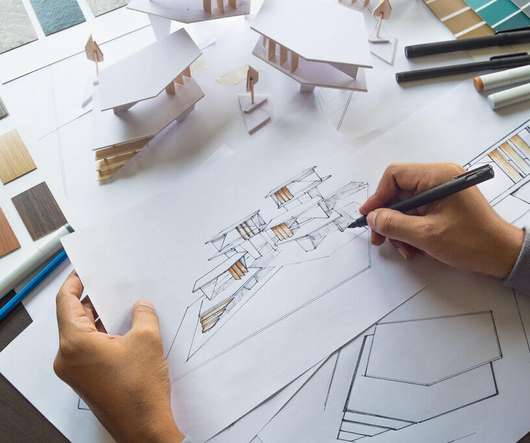

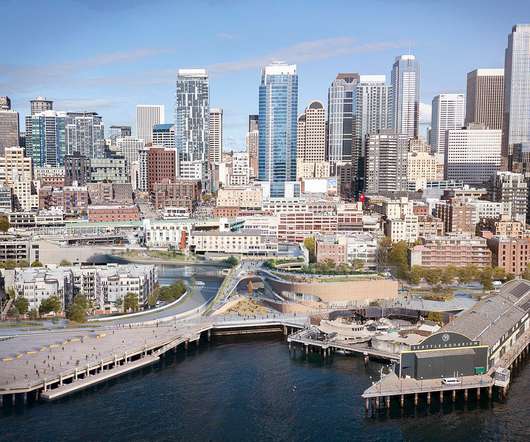










Let's personalize your content