Horses a "constant visual presence" at Black Fox Ranch by CLB Architects
Deezen
MARCH 2, 2023
The house is located near the barn and pastures in order to ensure that "horses are a constant visual presence," the team said. Exterior walls consist of stained cedar and large stretches of glass. Its interior is illuminated by a large skylight Both light- and dark-stained cedar were used on the facades.




















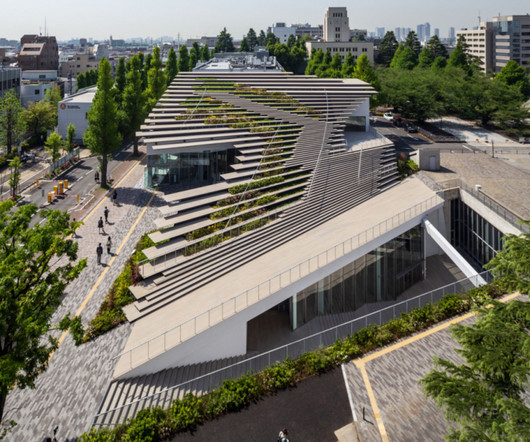


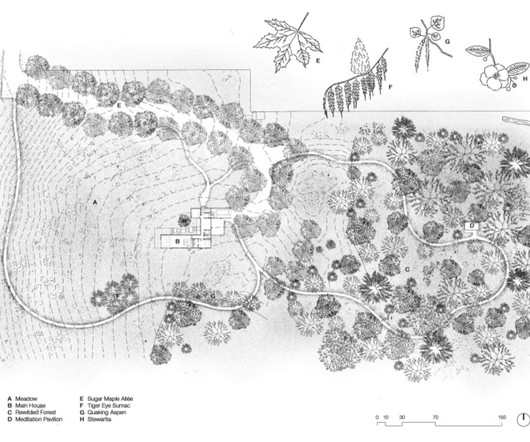
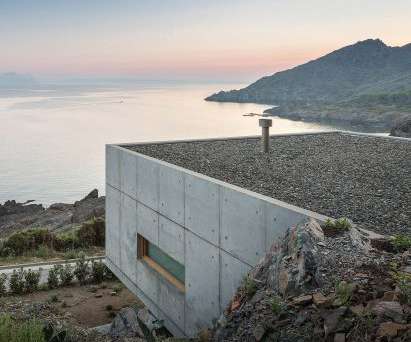
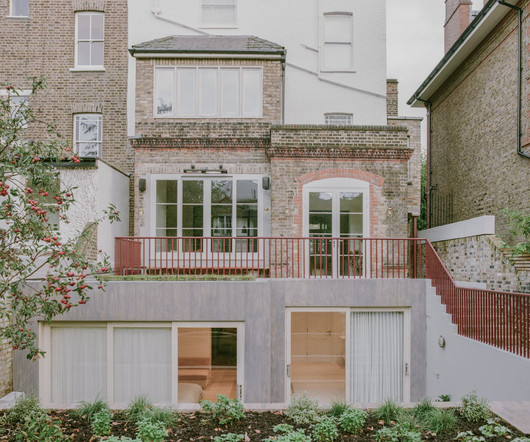




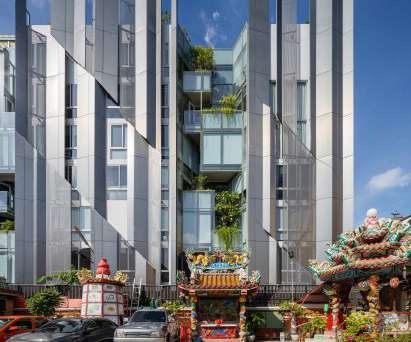




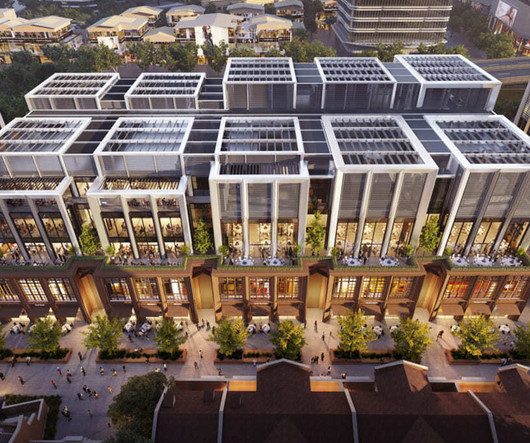
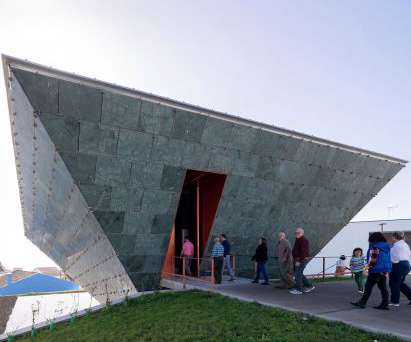


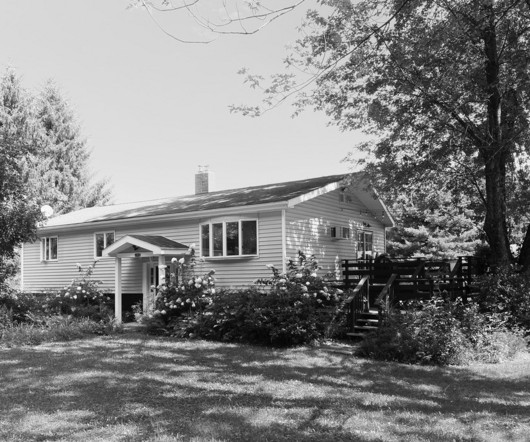




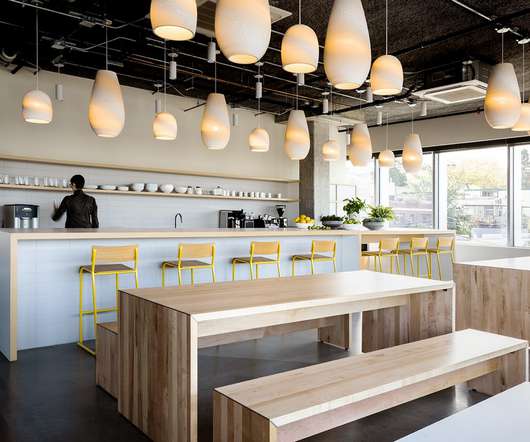






Let's personalize your content