Horses a "constant visual presence" at Black Fox Ranch by CLB Architects
Deezen
MARCH 2, 2023
The house is located near the barn and pastures in order to ensure that "horses are a constant visual presence," the team said. Read: CLB Architects completes rural Wyoming compound influenced by agricultural buildings Interior finishes are meant to establish "a grounded, earthy sense of warmth".





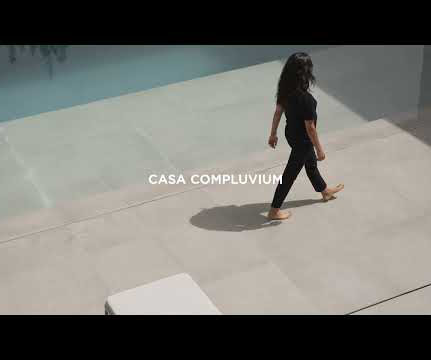
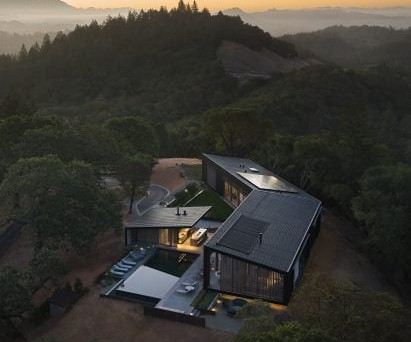





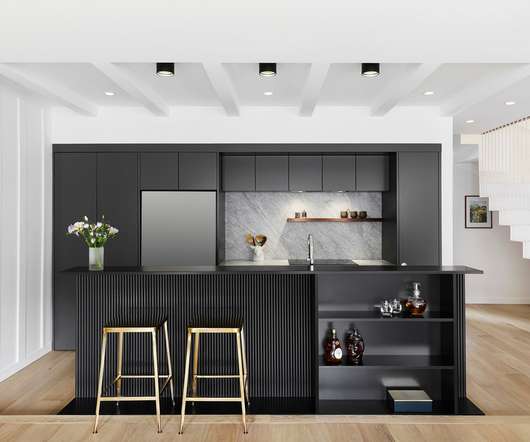

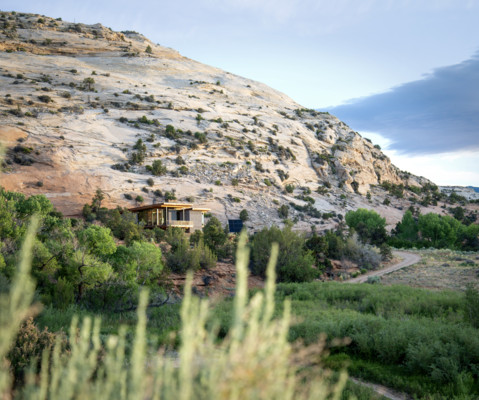















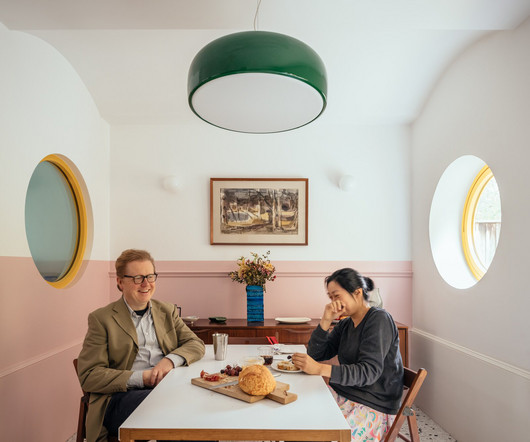
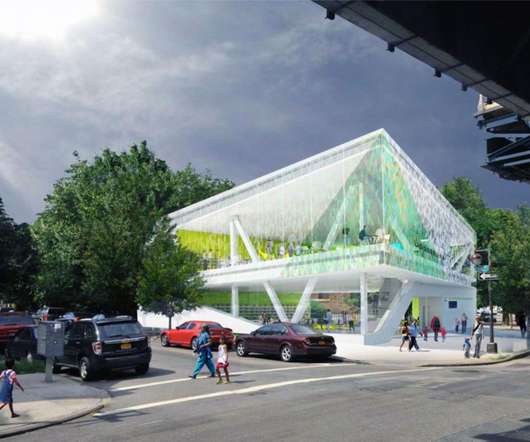
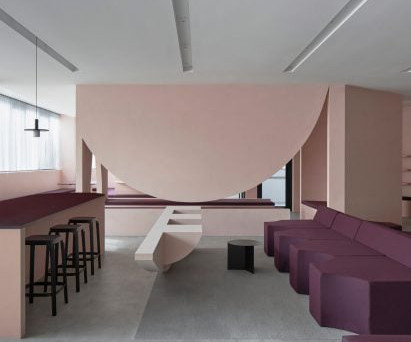
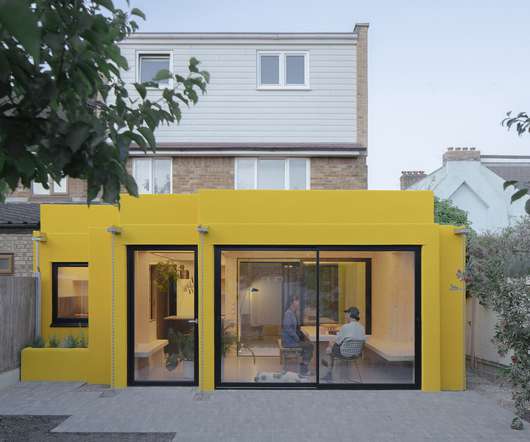
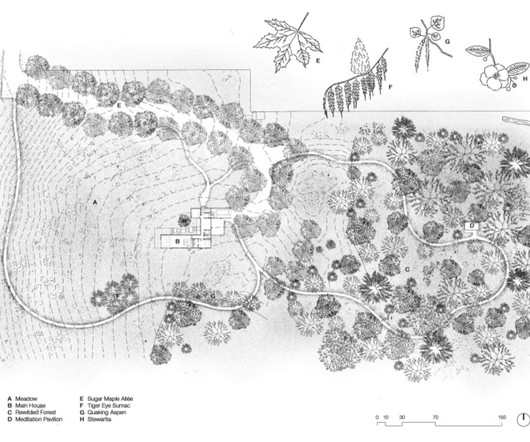
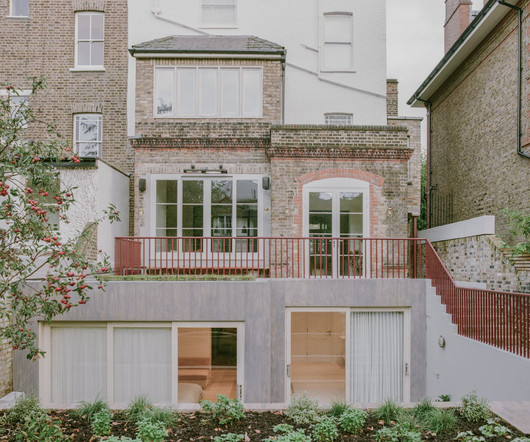




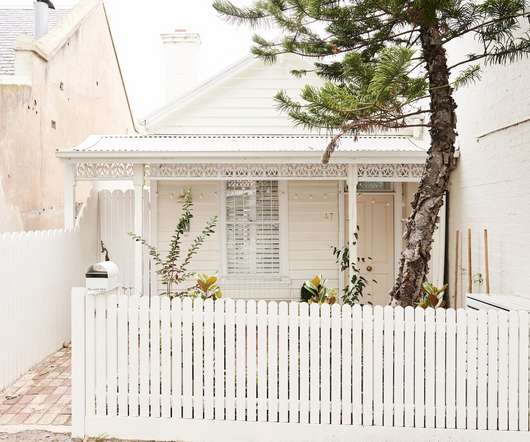


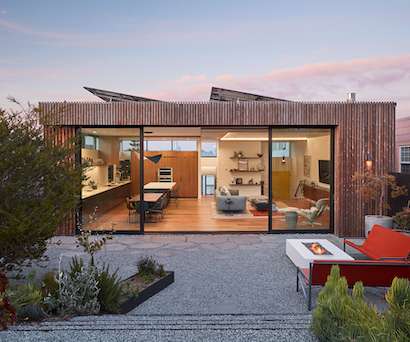







Let's personalize your content