This Landscape Architect Disguised His Backyard Addition in Sydney With a Green Roof
Dwell
APRIL 2, 2024
A new tw0-story structure on the rear lane contains the bike and garden storage, laundry area, bathroom, and a studio space. The house is for a landscape architect and his family, and the garden was a central focus from the beginning of the process.














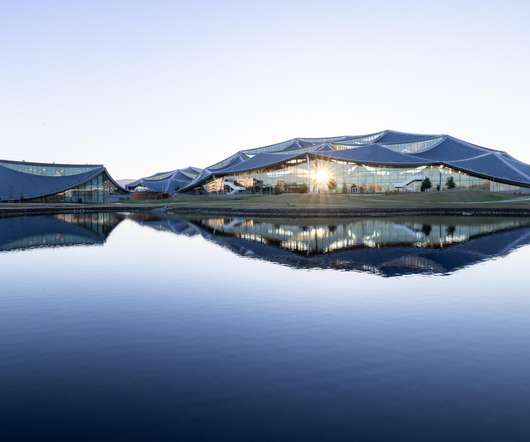








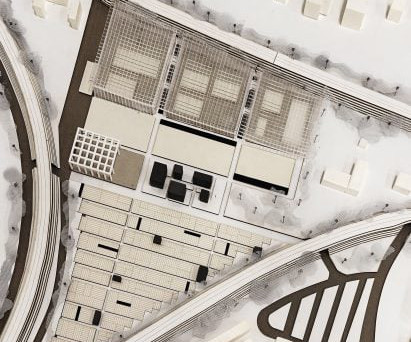




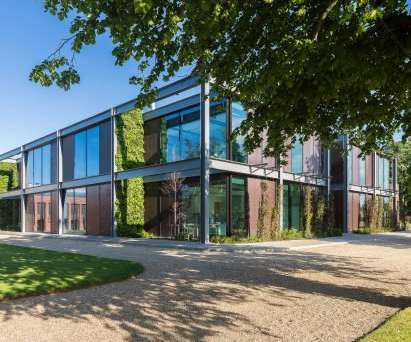





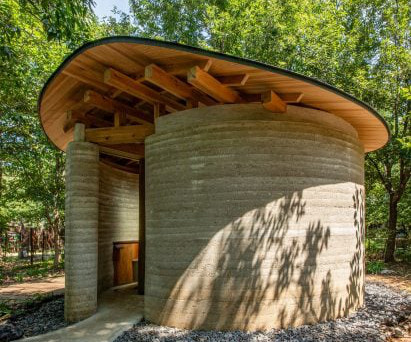



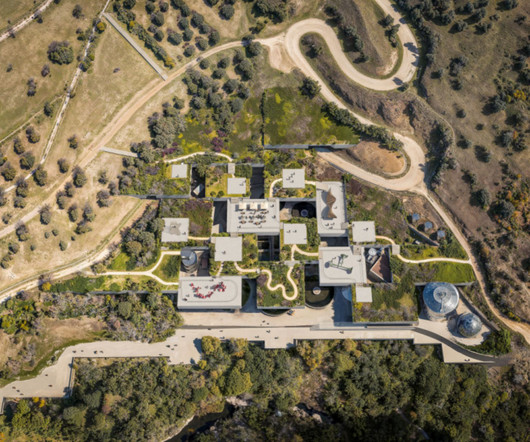
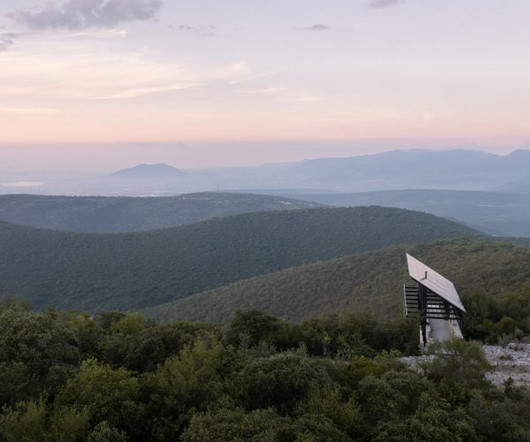
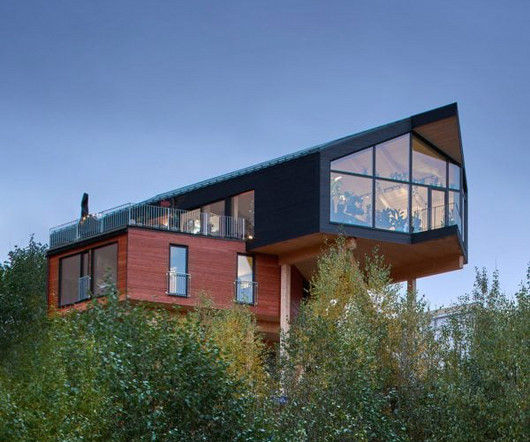
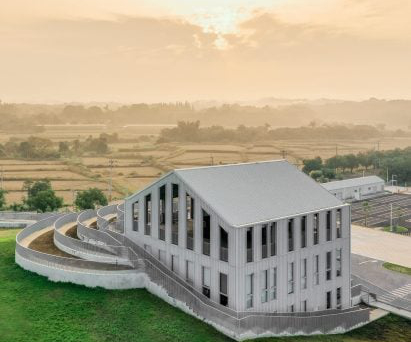

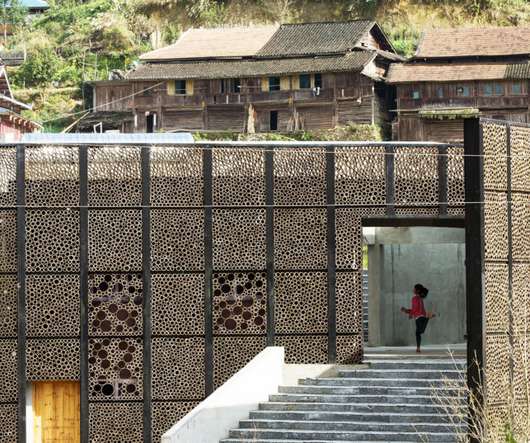
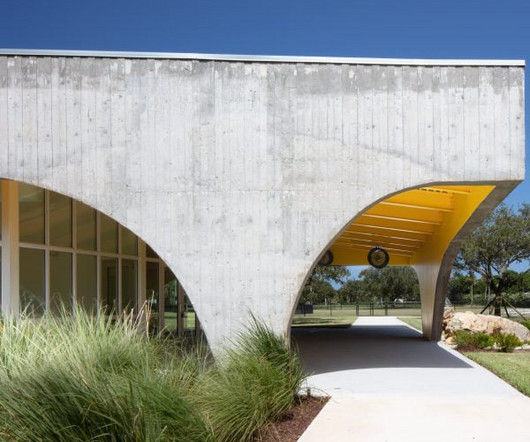






Let's personalize your content